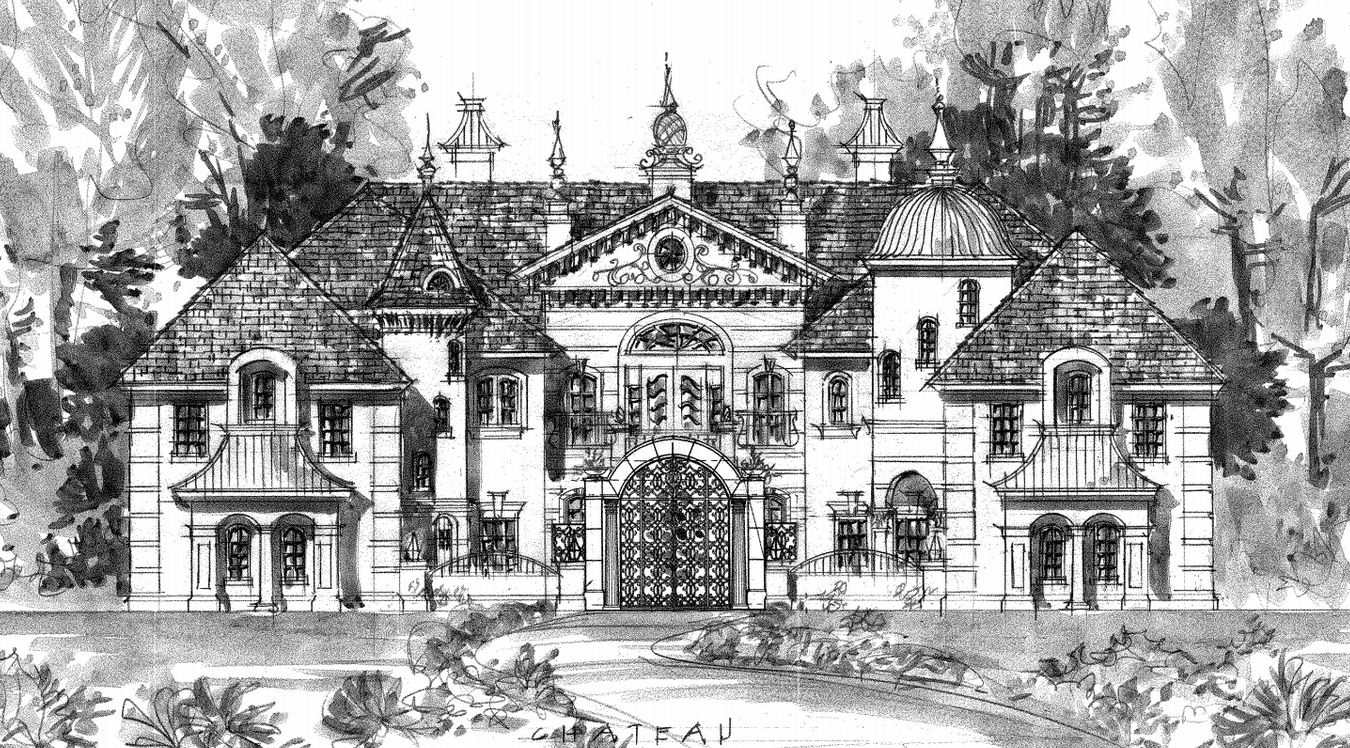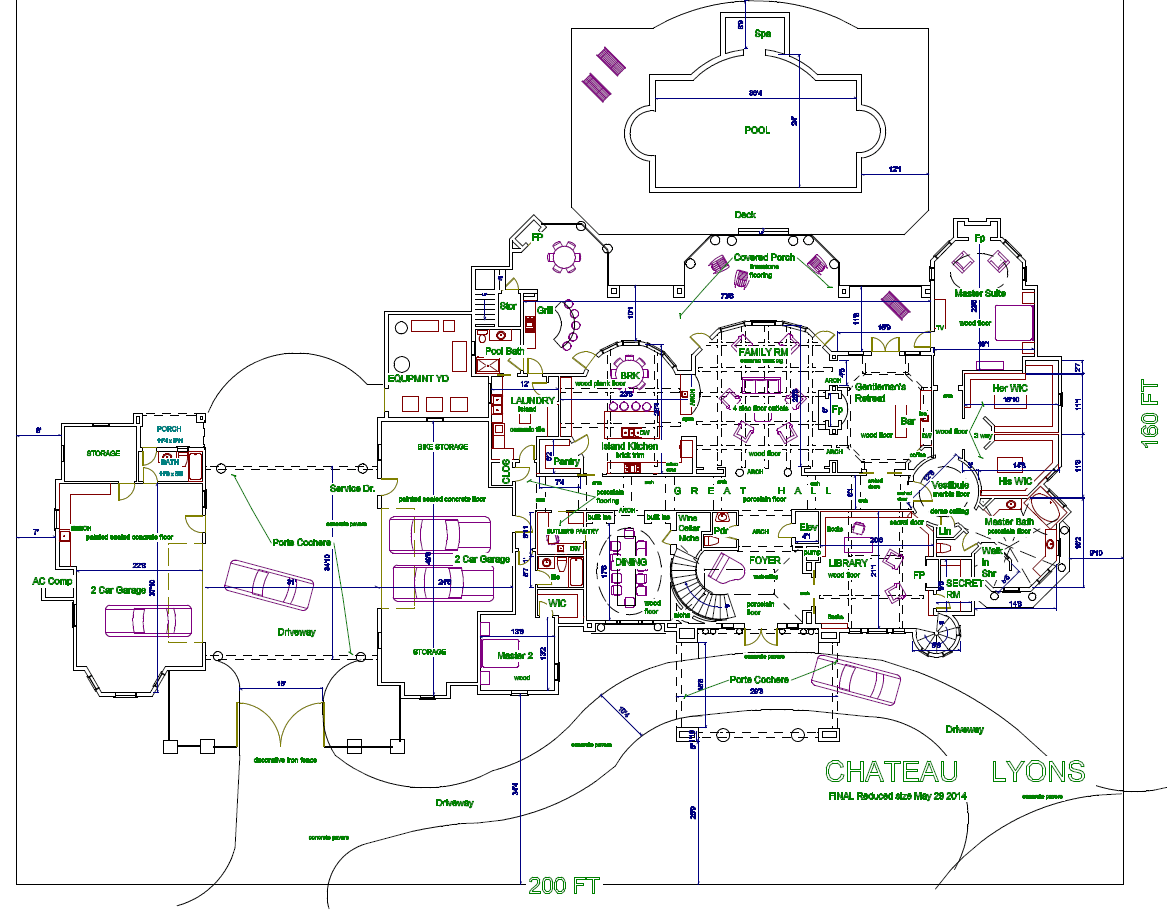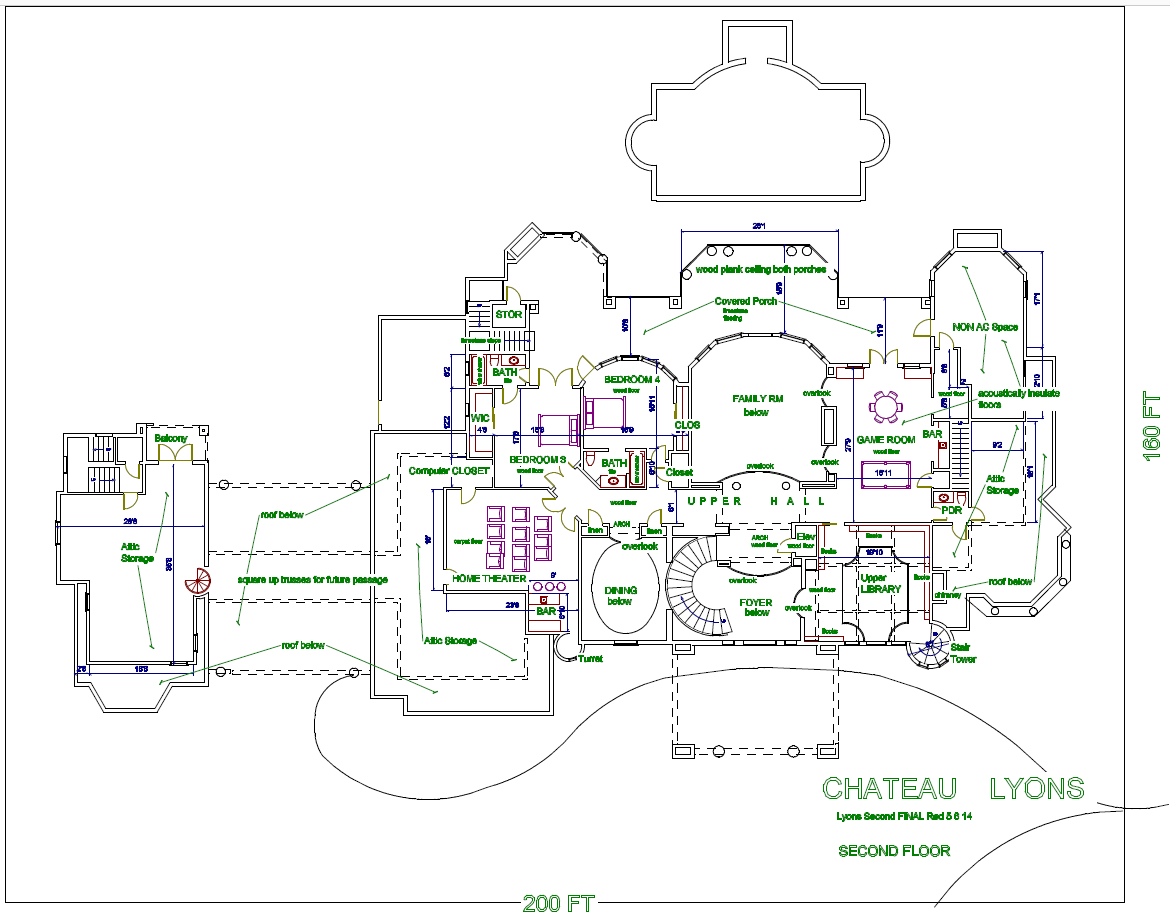Special Dream Home Design Schematic Plans Offer
Whether you have located a property or not, you can have your Dream Home designed for a Special Limited Time at $2/SF under roof for a set of Schematic Floor Plans and Front Elevation/Façade. Getting a preliminary set of design drawings to a builder for estimating and to a lender early in the process will assist in budgeting and planning your Dream Home!
Simply request the Free Questionnaire and add any photos, drawings, etc. on which John Henry can base your design.
If you know that your property is flat or it will be, or that it slopes down or up, etc. please indicate. If you have purchased land, please forward a CAD site plan (obtained from the surveyor listed on your closing documents). A topographic map will be needed if a site has been selected and any large trees noted, etc. Also setback requirements by your local governing body should be forwarded in order to properly locate the house, driveway and any other outbuilding, pool, etc.
You can request any style or size of home envisioned! Cost of the Schematics is based on the final estimated size of air conditioned space, garages, and covered porches. The first response from John Henry will be the floor plans (shown on your site if land purchased) for your review. Any comments will be incorporated in the second and final floor plan layout from which the Front Elevation/Façade will be drawn by hand. (Additional changes or modifications after this will entail a fixed fee which we will quote).
See below samples of the Schematic Floor Plans and Front Elevation/Façade that you will receive. These drawings and cost of purchase will be credited to a complete set for construction or you may use these with any other design professional to modify and finish. The time for completion of the initial Floor Plan Schematics will be three weeks maximum.
The changes to the first go around can be made within one week of your response. The Front Elevation/Façade Schematic will take about two weeks to complete based on the style you select. Minor changes can be made on the Elevation per your comments.
We accept credit cards via Paypal, or cashier’s check in U.S. dollars. If you have any questions at all about proceeding please contact John Henry here.



Copyright 1999/2000/2001 by John Henry Design International, Inc. All rights reserved.
Republication or re-dissemination of this site's content is expressly prohibited without the written permission of John Henry Design International, Inc.
John Henry Architect
MasterWorks Design International, Inc.
7491 Conroy Road
Orlando Florida 32835
TEL: 407 421 6647
EMAIL: johnhenryarchitect@gmail.com
Custom Home Design Services » Custom Home Remodeling » Luxury Home Interior Design Services » Custom Home Design Intro Offer »
About the Architect » Contact John Henry » Home Design Fee Schedule » Period Style House Design » How to Design Historic Mansions » Architect's Blog » Home Planner Ebook » Bibliography » Boxy But Good » Not So Big? Not So Smart »