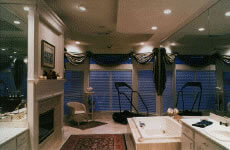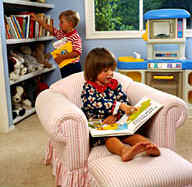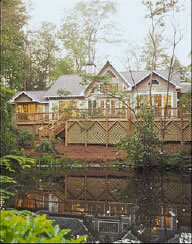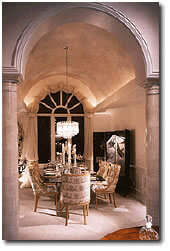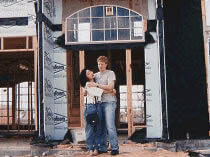Free
Dream Home Design Questionnaire
Questionnaire/EBooks Castles/Mansions First Estates Portfolio A Portfolio B Portfolio C Portfolio D Interiors Modern Plans Contact
Ultra Luxury Custom Homes, Villas and Estates by design
Luxury home plans, Traditional style dream house, French Chateaux style design architect, European estate castle plans, English manor house plans, new home floor plans, custom contemporary Modern house plans, Tudor mansion home plans, Mediterranean villas, French castle and chateaux plans, by John Henry Florida Texas Architect. Interior design, furniture and accessories, antiques
s Houses and Plans by John Henry . Period traditional style and contemporary modern floor plans for new homes. Dream homes, Tudor mansion plans, French country chateaux, European castle plans, French country house plans, remodeling, interiors, house plans, luxury house plans, real estate, home plan designs, resources, free questionnaire. Also commercial projects: theme resorts, hospitality, renovation, urban planning, small town design, retail.Custom Luxury Home
Start to Plan your Dream Home Now
This Quick Start Questionnaire (pdf file) is yours to use for an overview of total size, style, rooms required, etc. that you have in mind as a base program. The fill in the blanks format allows the prospective homeowner to quickly establish the basic requirements of their Dream Home and to relay this information to any design professional. For a customized quote to design your home, just complete the questionnaire, ignore payment info at bottom, and fax to 305/ 425-5855. For a comprehensive 130 page ebook Planner, which includes the Quick Start Questionnaire, please order here.
Open Questionnaire here as a pdf file and print file. If you cannot open or print the questionnaire from this web site please contact us to have it faxed to you directly, or print form below.
Go to Services to review how this questionnaire is used to generate the Schematic Floor plan and Preliminary Elevation.
For the most comprehensive workbook and questionnaire available, order the 140 page Dream Home Design Questionnaire Available Now!, which includes the Quick Start Home Planner Questionnaire
Y/N. Formal Living ___________________________________________ ___________________________________________________________ Y/N. Formal Dining ___________________________________________ ___________________________________________________________ Y/N. Family Room ____________________________________________ ___________________________________________________________ Y/N. Library/ Den____________________________________________ ___________________________________________________________ Describe all other rooms (kitchen, breakfast, butler pantry, secondary bedrooms, garages, storage, exercise, guest, powder, bars, retreats, lofts, playrooms, etc.) desired with approximate size and description of each: (add pages if necessary) ___________________________________________________________ ___________________________________________________________ ___________________________________________________________ ___________________________________________________________ ___________________________________________________________ ___________________________________________________________ ___________________________________________________________ ___________________________________________________________ ___________________________________________________________ ___________________________________________________________ ___________________________________________________________ ___________________________________________________________ ___________________________________________________________ 12. I prefer a formal/ informal plan. (circle one and explain) ___________________________________________________________ ___________________________________________________________ ___________________________________________________________ 13. I would like the following rooms arranged on the first level and the remainder upstairs: ___________________________________________________________ ___________________________________________________________ ___________________________________________________________ ___________________________________________________________ 14. The following rooms/ spaces must be placed close to each other: ___________________________________________________________ ___________________________________________________________ ___________________________________________________________ ___________________________________________________________ 15. I do/ do not wish to have step-downs or level changes, or only in the following areas: (describe) _____________________________________________________ ___________________________________________________________ ___________________________________________________________ 16. The following activities will take place outside: (example: pool, decks, gazebos, boat dock, tennis, etc.) _________________________________________ ___________________________________________________________ ___________________________________________________________ ___________________________________________________________ 17. I would like the following rooms/spaces oriented to specific views or placed per compass direction as follows: __________________________________________ ___________________________________________________________ ___________________________________________________________ ___________________________________________________________ ___________________________________________________________ ___________________________________________________________ 18. The first floor height should be at least ___ ft., and not to exceed ___ ft. I want the second floor height to be at least ___ ft., and not to exceed ___ ft. (more) ______ ___________________________________________________________ ___________________________________________________________ 19. The driveway approach will be: (example: circular drive, inside load or setback side load drive, center approach, rear approach, etc.) ___________________ __________________________________________________________ 20. I would like the perimeter wall of the house to be constructed of ______________________ (example, wood and brick, and stucco, steel, rammed earth, etc.), and be approximately ____in. thick. 21. I want a full/ partial/ no basement. (circle one) 22. I like/ do not like irregular rooflines. (circle one) 23. The perimeter plan geometry should be: (check one) ___ Regular (rectangular geometry with minimum wall projections (for easiest, most cost-effective build-out) ___ Medium Irregular plan with meandering exterior walls (moderate cost to build but may offer best views, orientation to natural features, topography, vegetation, sun angle, etc.) ___ Complex (highly irregular plan with many angles and/or curving walls inside and out, expensive to detail, finish out and construct) ADDITIONAL COMMENTS AND DESCRIPTIONS ___________________________________________________________ ___________________________________________________________ ___________________________________________________________ ___________________________________________________________ ___________________________________________________________ ___________________________________________________________ ___________________________________________________________ ___________________________________________________________ ___________________________________________________________ ___________________________________________________________ ___________________________________________________________ ___________________________________________________________ ___________________________________________________________ ___________________________________________________________ ___________________________________________________________ Continue only to request a formal contract for review. Proceed below to order your Schematic Floor plan and Preliminary Elevation per Fee Schedule. PAYMENT CALCULATIONS (only if ordering plans now, not for quote): Total size of home= ____ Estimated Total Buildable area or Square Feet (Air conditioned space, plus other area under roof -- garages, porches, balconies, wall thickness) Total size: ______SF (multiplied by cost of design per SF) X _____$/ SF= $ _______ Cost of Design FEE If your Design Fee is over $10,000, a 30% retainer will be accepted to commence design for Schematic Floor Plan and Preliminary Elevation. Balance due required upon submittal of Schematic Floor Plan in order to finish Preliminary Elevation. Entire fee due to commence design on either Schematic Floor Plan only or Preliminary Elevation only. Fees for Schematic Floor Plan and Preliminary Elevation as a package will be credited towards Permit Set option. Please see Fee Schedule. I am sending this form with payment using __ credit card (form below), __ mailed check
Make sure to fax this form to 305/ 425-5855 next to complete your order. Pay with Credit Card below: FEE to be billed to credit card (or send check) = $ _______ Name on Credit Card: ________________________________________ Credit Card Company: ___________________ Credit Card No.: _______________________ Expiration Date: _______________________ Mailing Address:________________________ Name _________________________ Street _________________________ City, State and Zip Code Credit Card billing Address:________________________ Name _________________________ Street _________________________ City, State and Zip Code
PLEASE INCLUDE THE FOLLOWING IN ORDER TO VERIFY QUESTIONNAIRE INFORMATION. My daytime phone number is __________________________ My after-hours phone number is ________________________ My fax number is _______________________ My e-mail address is _____________________ I/We heard of your company and services from __________________________________________________________ NOTE: PLEASE TRANSMIT AN E-MAIL MESSAGE CONFIRMING YOUR ORDER. Send e-mail indicating you have placed an order to: johnhenryarchitect@gmail.com . Fax or mail all materials and remit payment by check or credit card, and address all future correspondence and payments to: John Henry Design International, Inc. 7491 Conroy Windermere Rd. Orlando, Florida 32835 fax this form back to: 305/ 425-5855 To Contact architect via e-mail: johnhenryarchitect@gmail.com To Contact architect by phone: 407/ 421-6647 Copyright 1999/ 2006/2009/2013 John Henry Design International, Inc.
|
Chateau des Reves:
click image above for exclusive video of interior space
