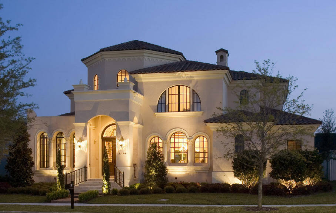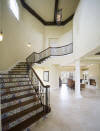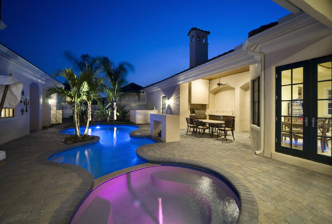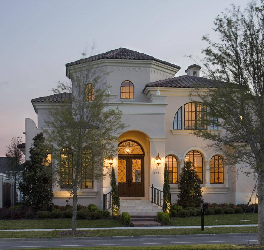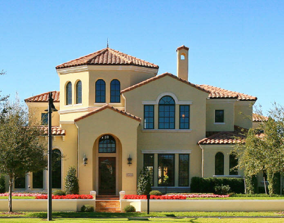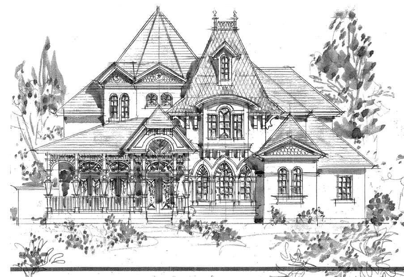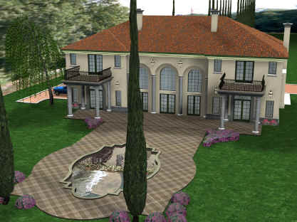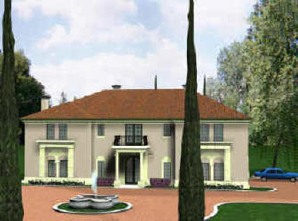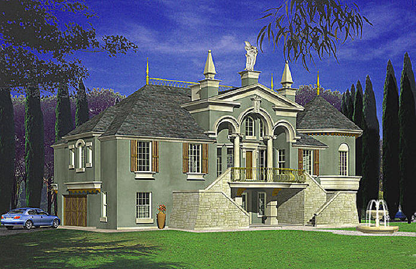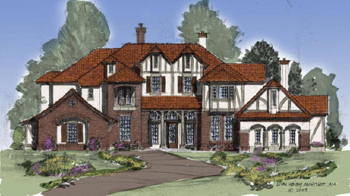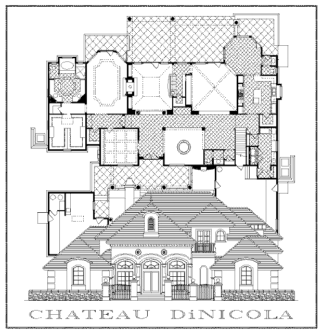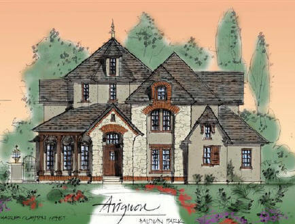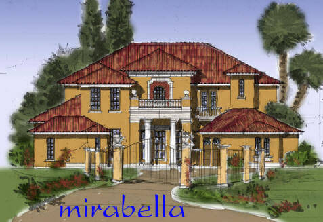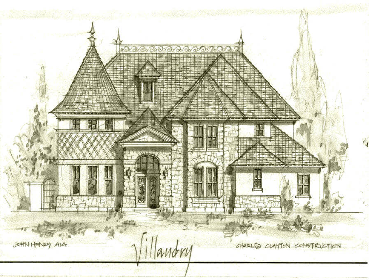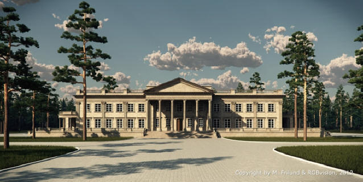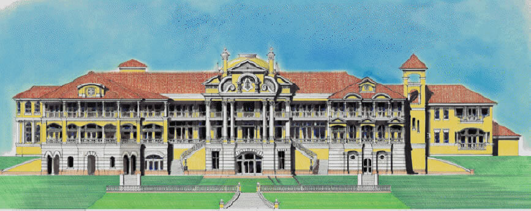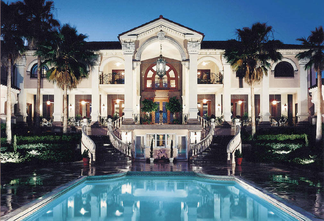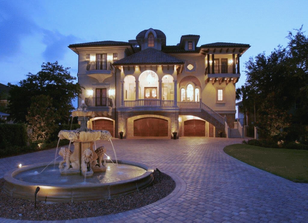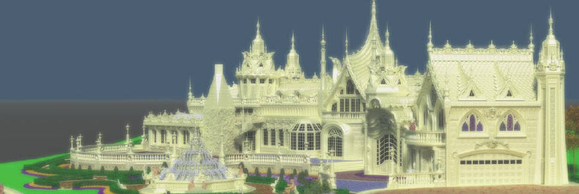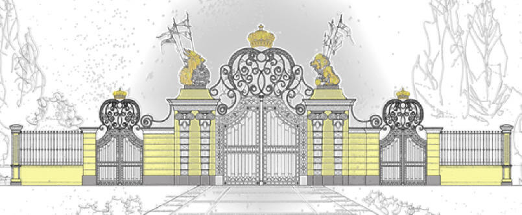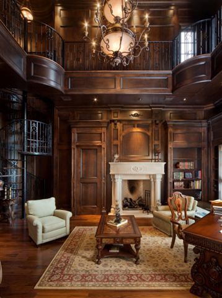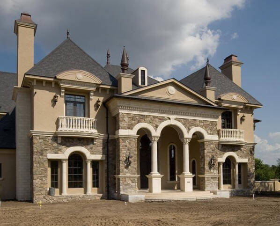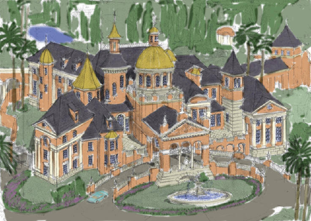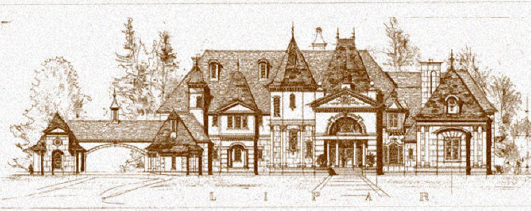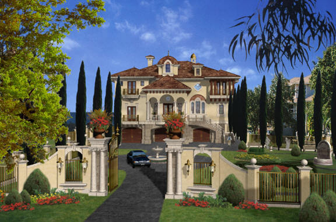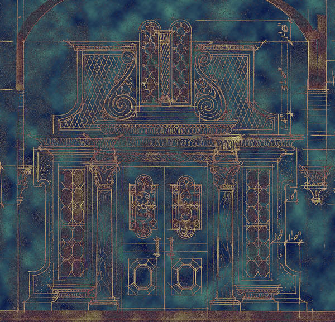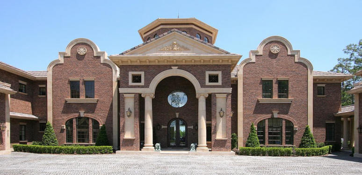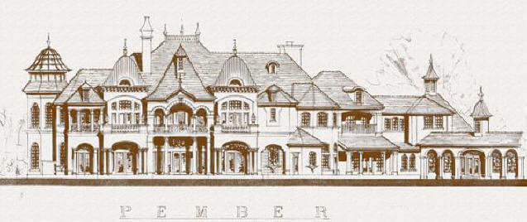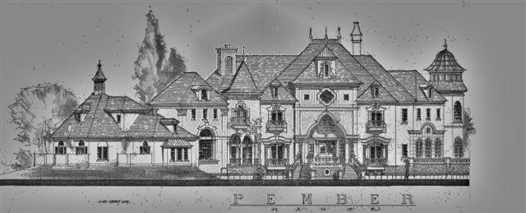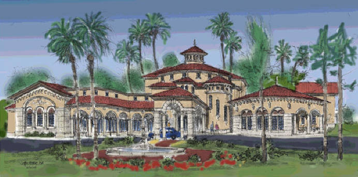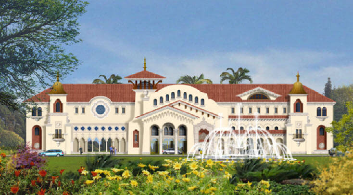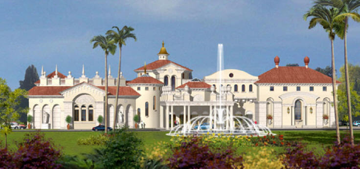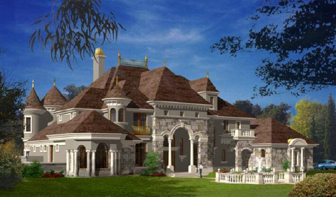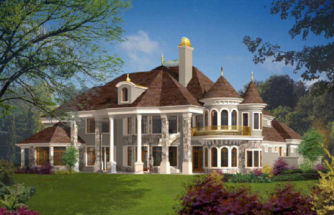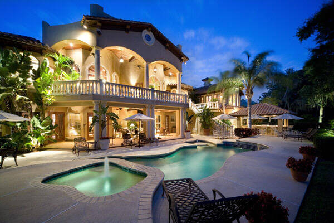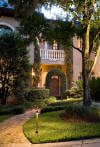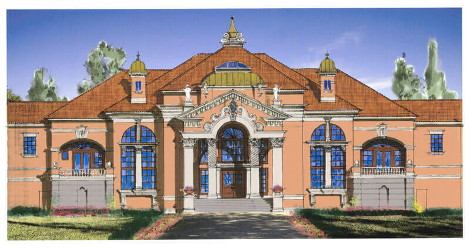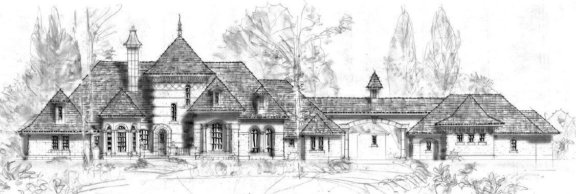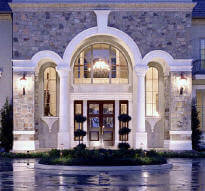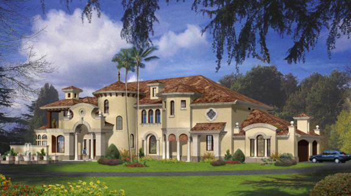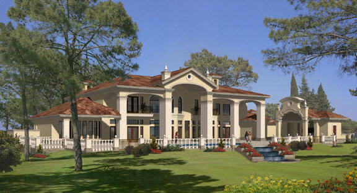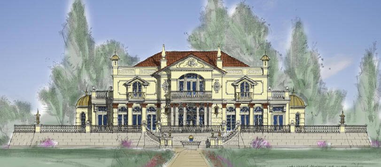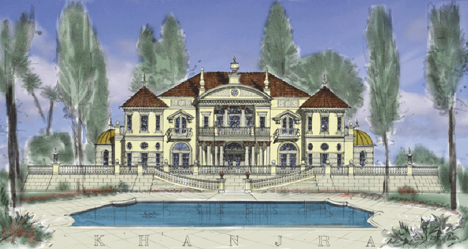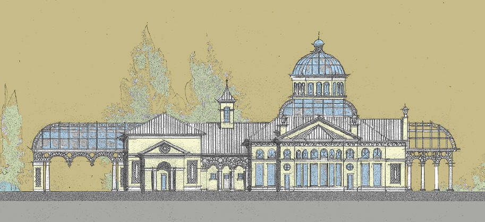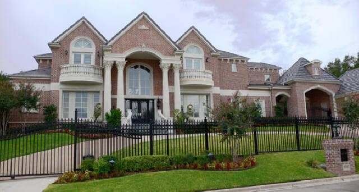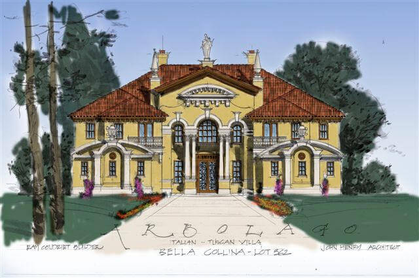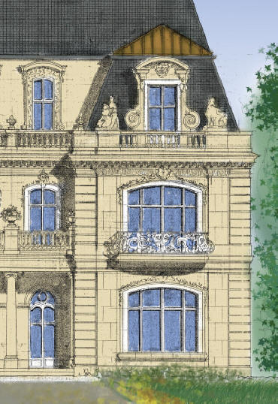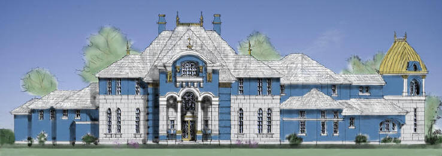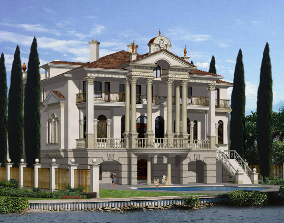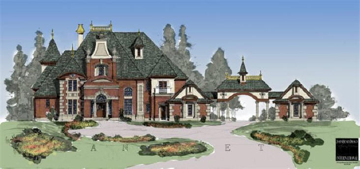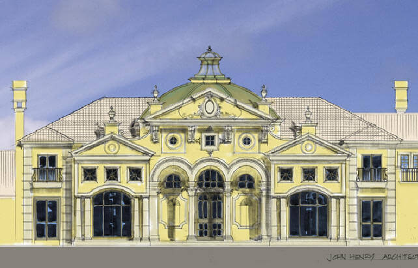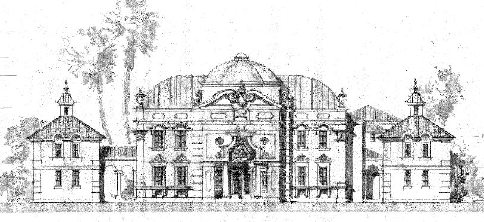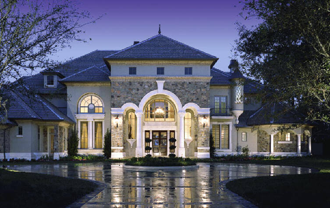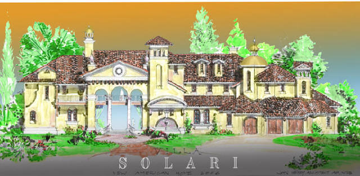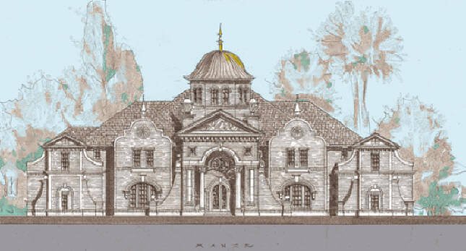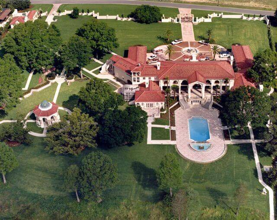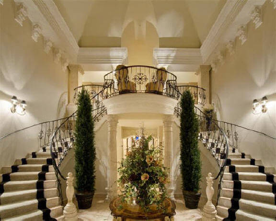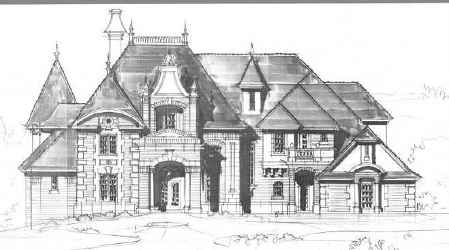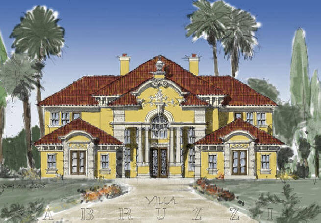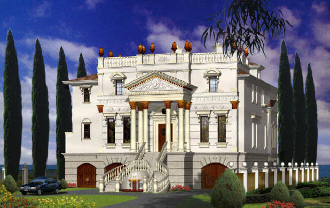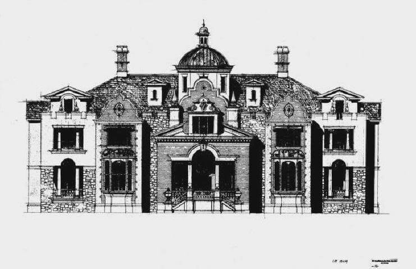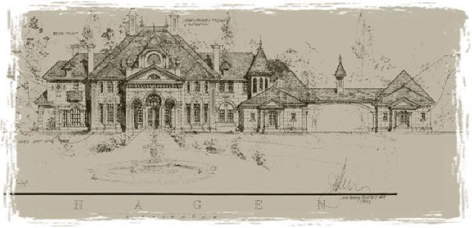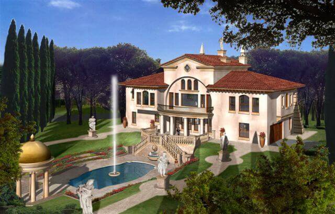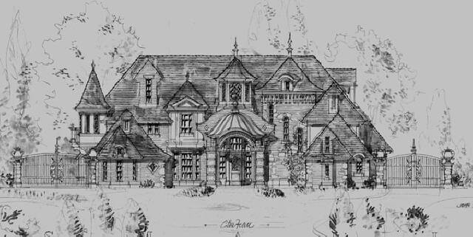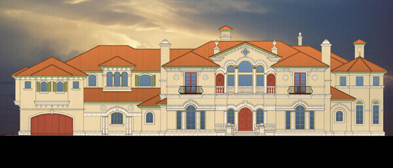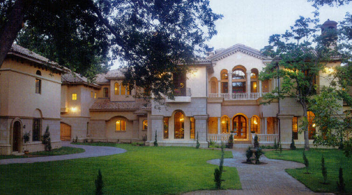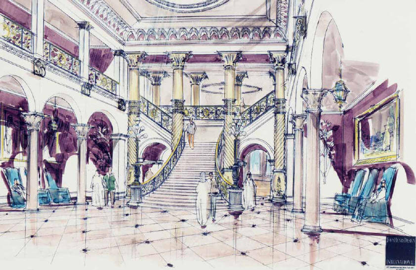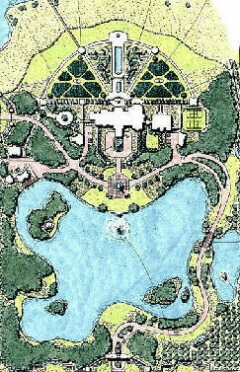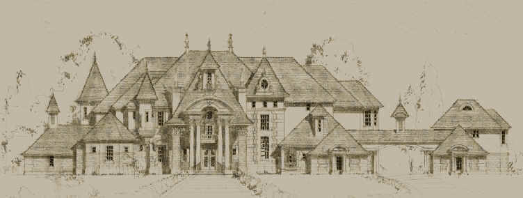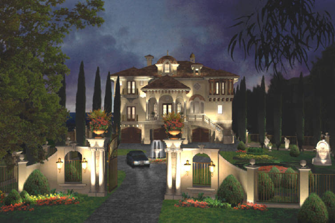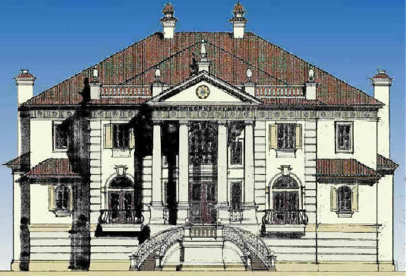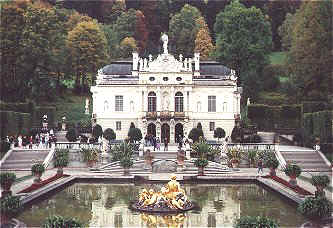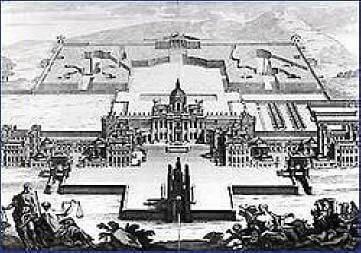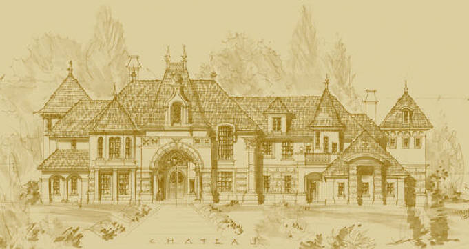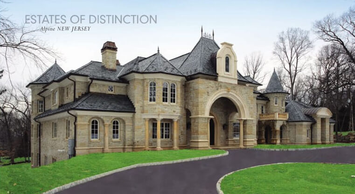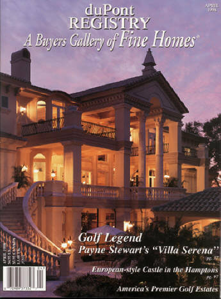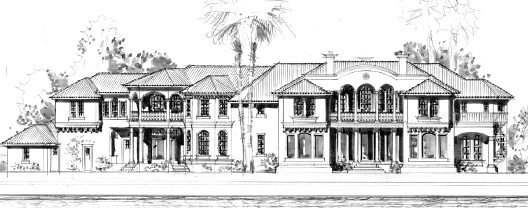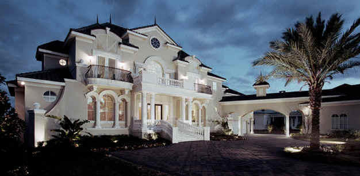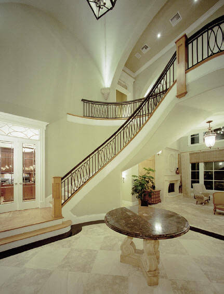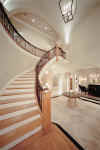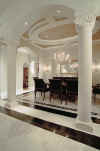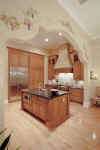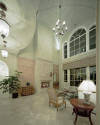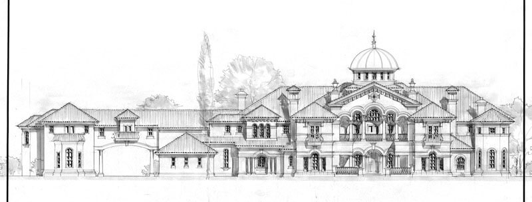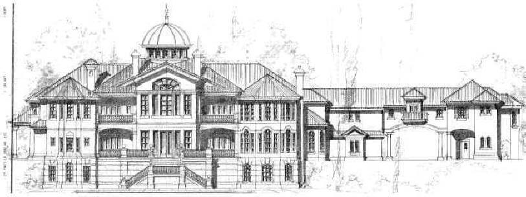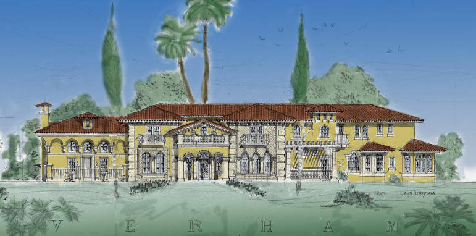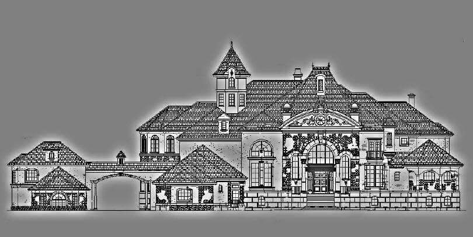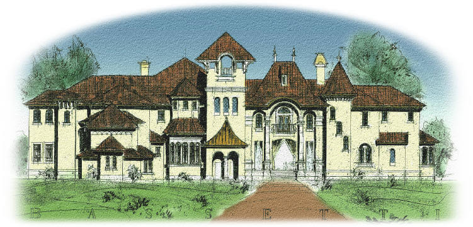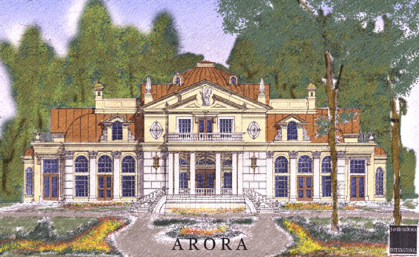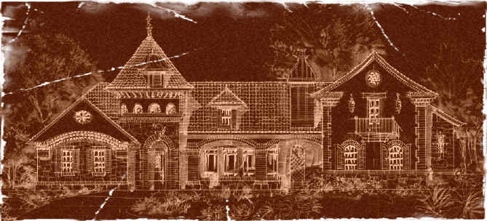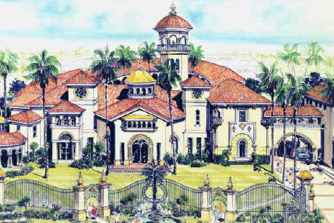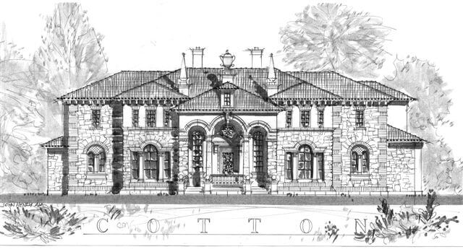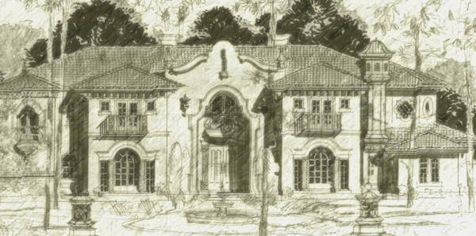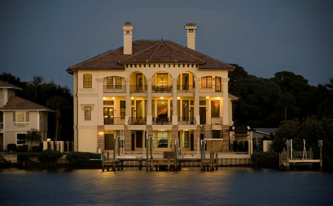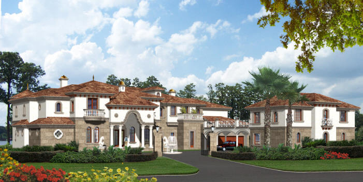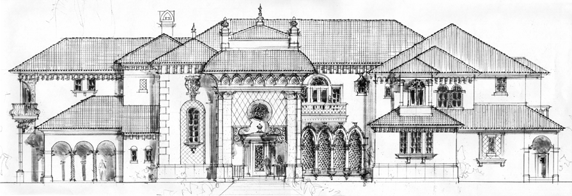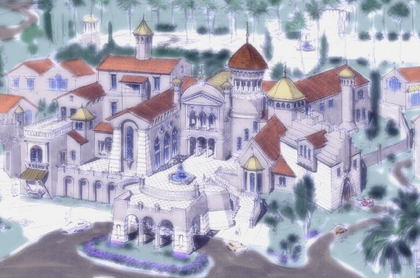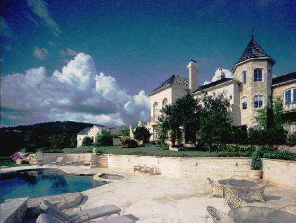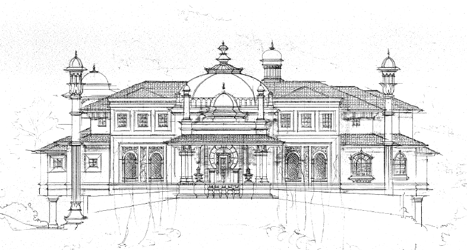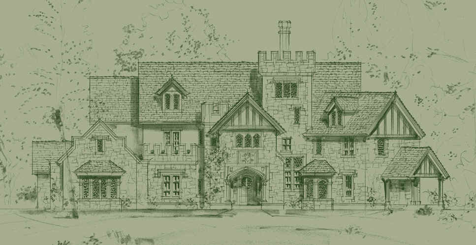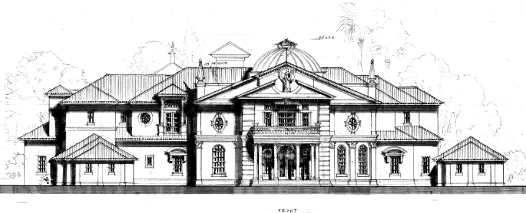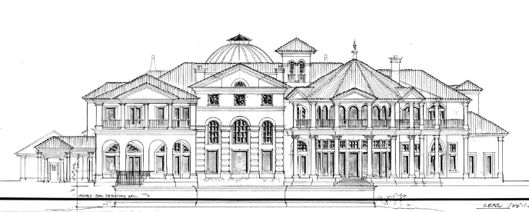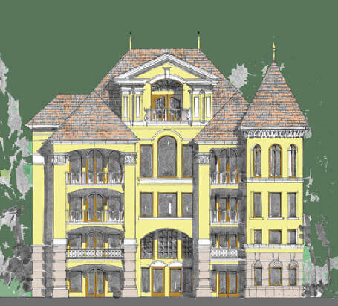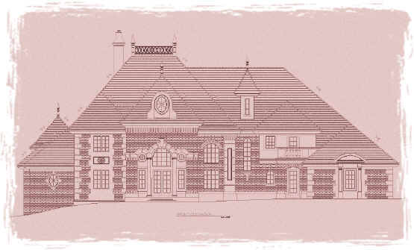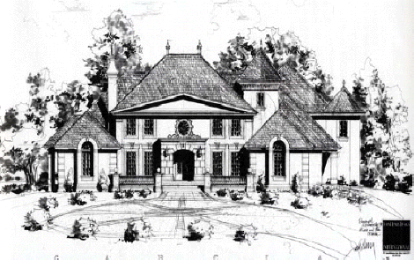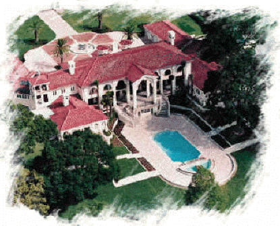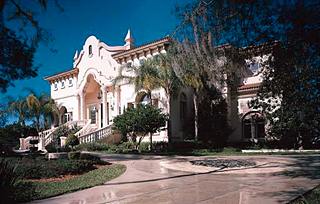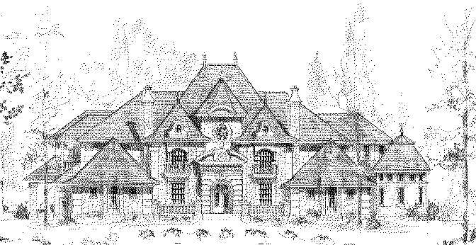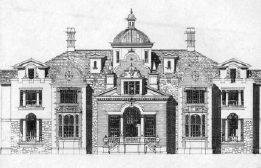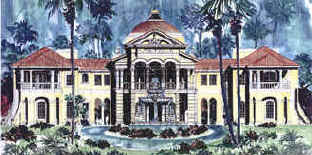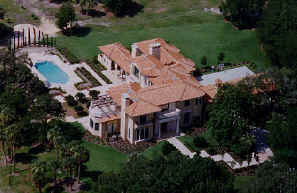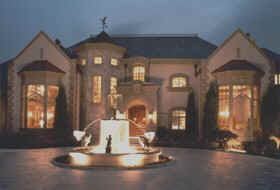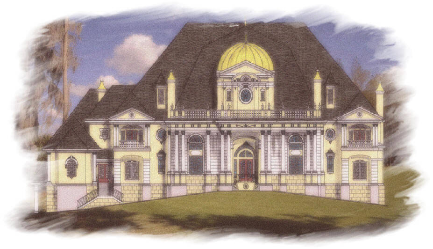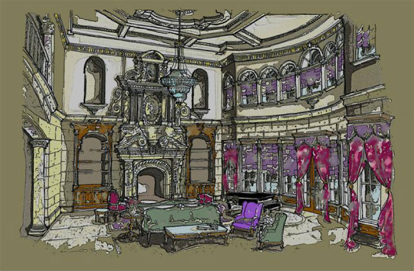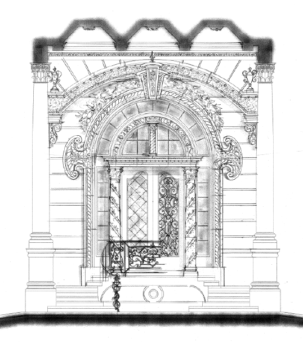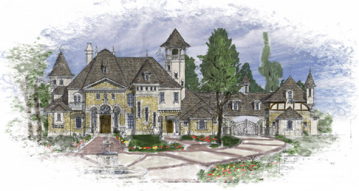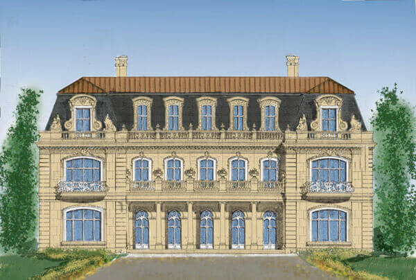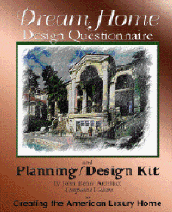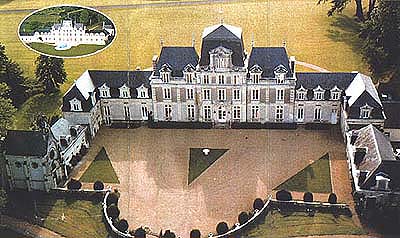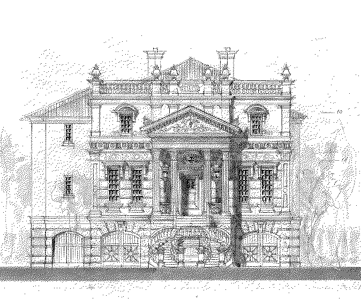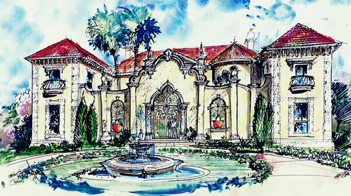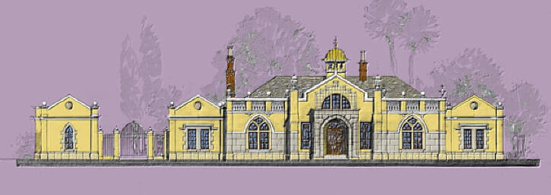Starter and Smart Luxury Period Homes:
Character at an economical scale
Ultra Luxury Custom Homes, Villas and Estates by design
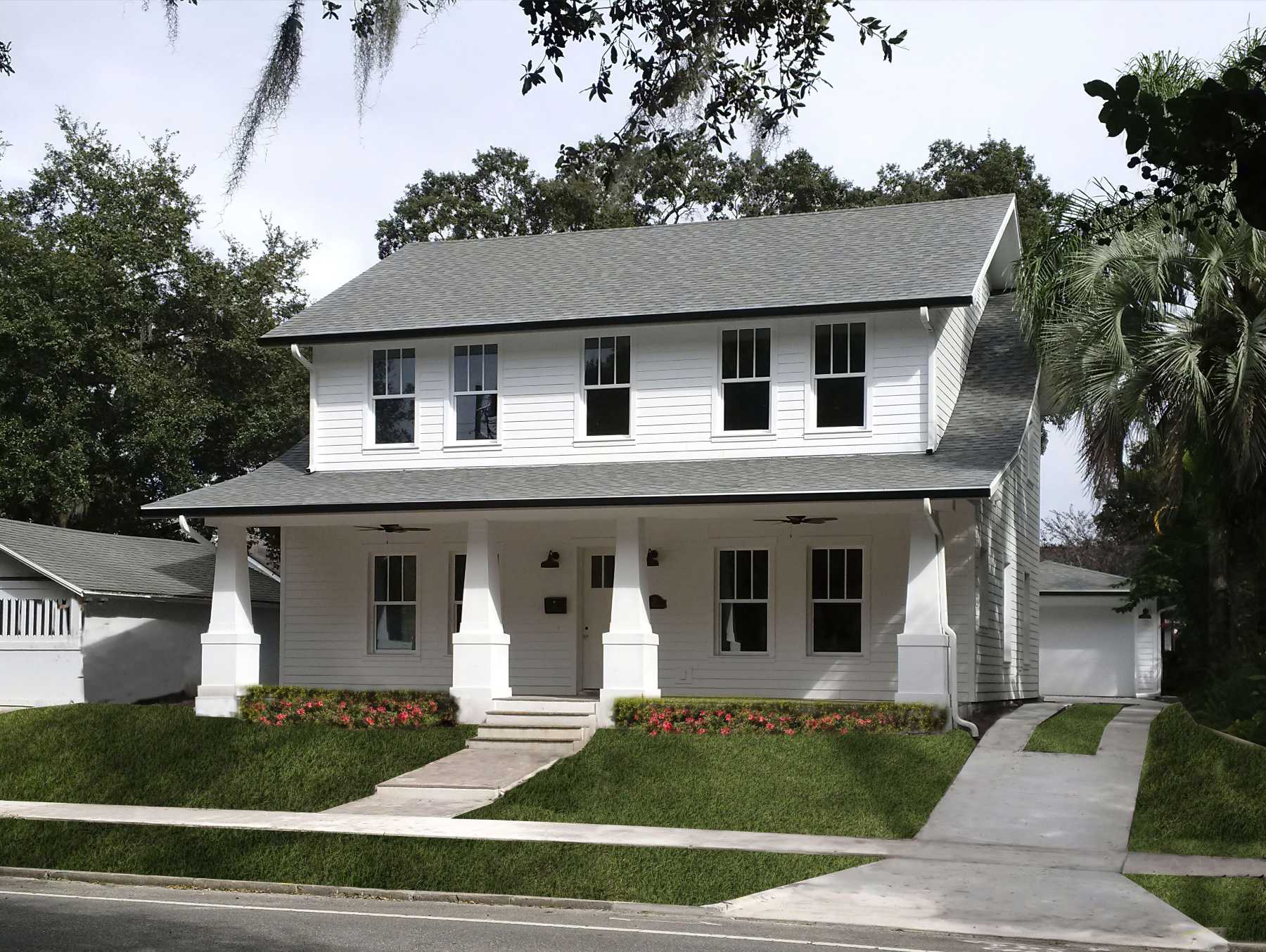
New 3,000 SF Great Room home design in Craftsman/Bungalow style for Orlando, Florida Historic District
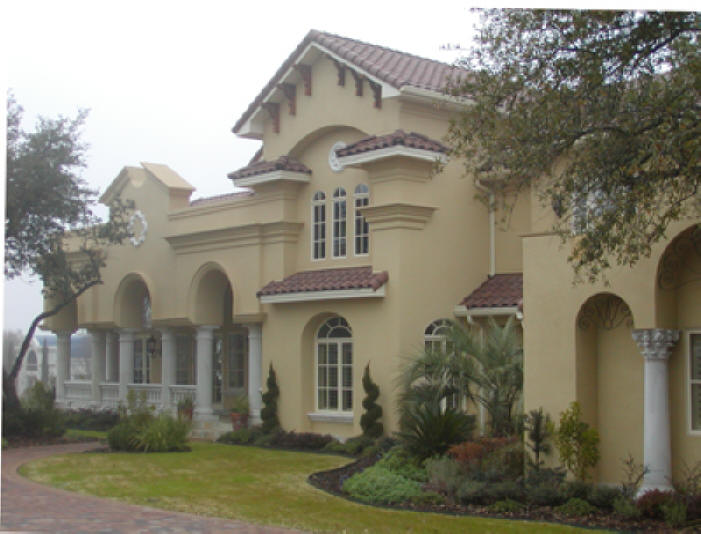
Mediterranean California style 2 story home design at 5,600 SF
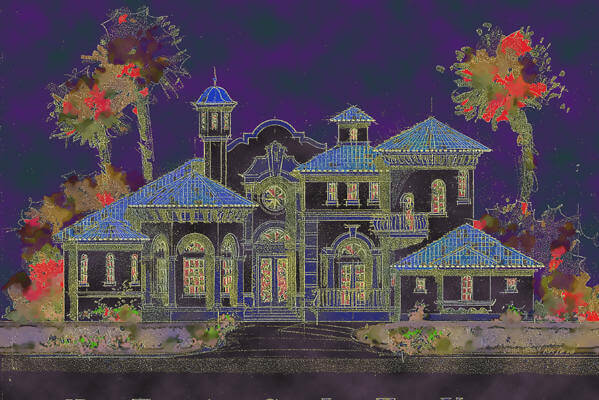
3900 SF Mediterranean Villa style home (above), compact with great floor plan
STARTER MANSIONS
Intermediate Sized Period Design Homes and New Urbanism plans
(rear load alley garages and others)
Downsized, greener, more energy efficient, less expensive
to build luxury homes!
New Urbanism tenets, applied to New Towns and other
communities, are based on high density development giving over green space
to the public good, a central business core with close by residential
development, and restrictive covenants governing the styles of
architecture prescribed. In most cases, garages are relegated to
rear alleys so as not to crowd the front elevations. Period features
are based on regional styles. Some communities allow very modern or
avant garde architecture, such as in Prospect, Colorado. Most are
based on traditional Colonial, Mediterranean, Victorian, Low Country, and
Classical Revival styles.
5600 SF with Basement option Classical
Mediterranean 4300 SF Texas
Hill Country
Traditional One Story 6 bedrooms
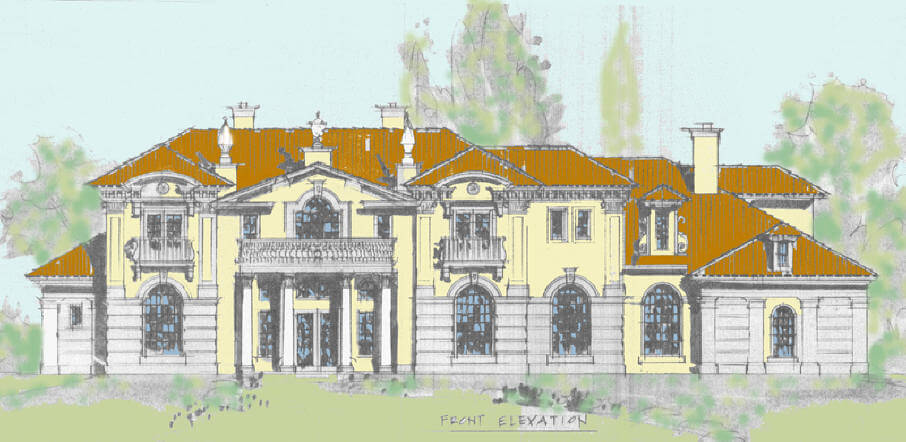
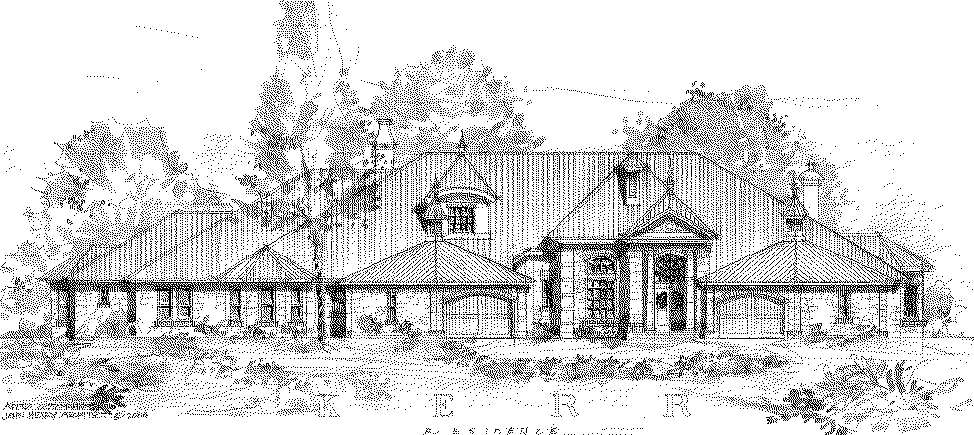
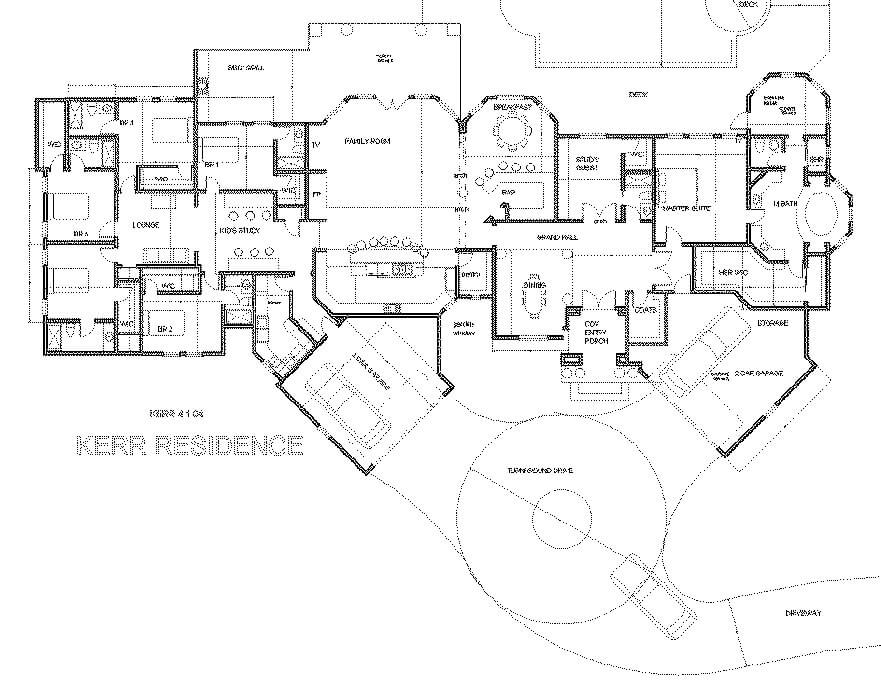
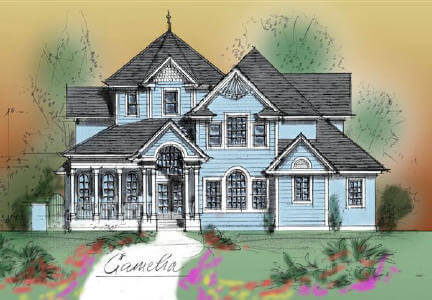
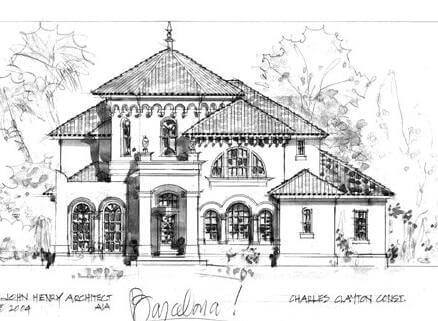
Camelia, Barcelona, and Avignon are based on the same floor plan which is rear alley loaded, 4,700 SF. Barcelona photos below:
|
| The four houses above, and 4 below are New Urbanism style homes, several elevations to be built in Baldwin Park, Orlando. Three distinct plans with three elevations per plan comprise the set. Avignon, Barcelona, Villandry, and Camelia are 4,200 -4,500 SF. Astor and Piedmont 4,400 SF. Casa Brava and Mandalena are 4,200 SF. While they have rear load alley garages, these can be modified to side-load or other similar changes can be made. |
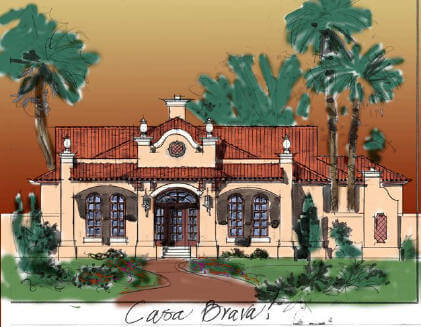
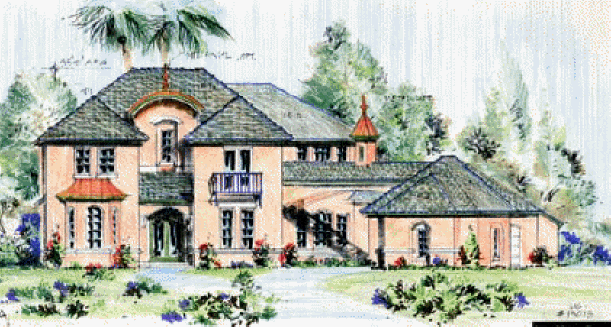
Mediterranean Revival Design 3800 SF at left top, French Country Manor top right at 4,800 SF
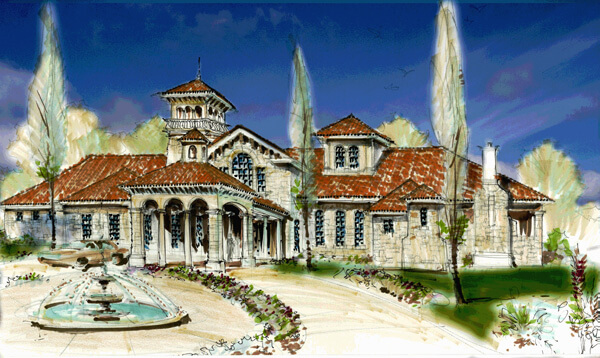
Tuscan style Country House at 4,500 SF
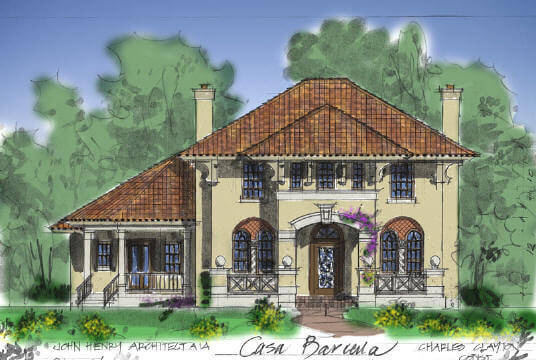
Creating the American Luxury Home Available now on CD- rom. (click below left) This is a history of the luxury home with sections on working with an architect and builder, style, modern and traditional approaches, etc. Also, companion volume: Dream Home Design Questionnaire and Planning Kit (click right below, available as PDF file via email)
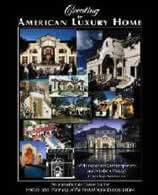
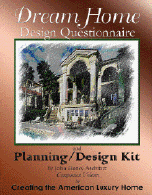
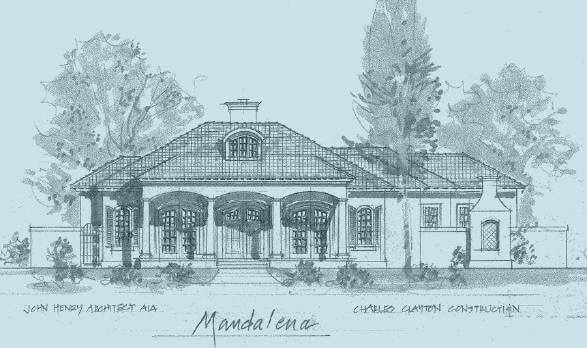
Mandalena, in current Orlando Parade of Homes, April 2007. Select details of this 3,800 Sf plan below:
We consider every architectural theme and style worthy of consideration and emulation in the design of 'affordable houses with character'. Our work therefore makes several distinctions between the 'Not So BigHouse' (see critique here). Please understand that the costs for creating new smaller homes with distinctive interior and exterior features will incur higher costs for design and construction (per square foot) than a merchant built spec. house or a larger custom home. Reproducing any historical style in true period detail , as compared to the clean, contemporary ('stripped down') regional derivatives, clearly requires much more effort from the entire building team.
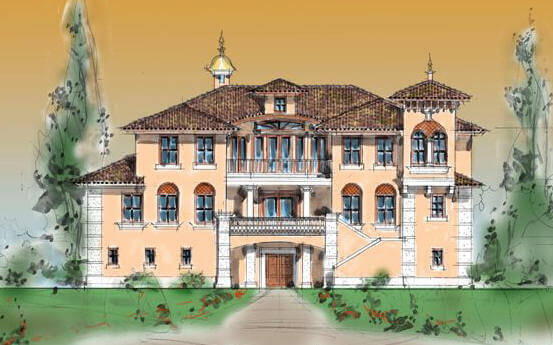
3 story, 3,700 SF Mediterranean villa: Valencia. First floor contains garages and game room (non-heated space)
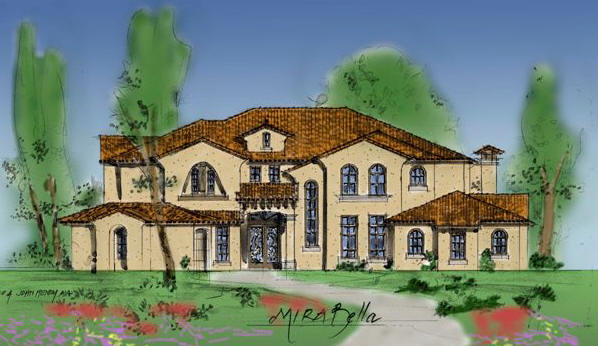
California Casa Spanish Contemporary @ 4,400 SF
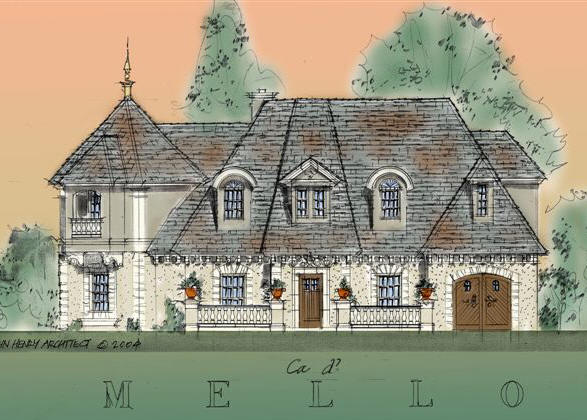
French Provincial, 3,700 SF Master upstairs, wine cellar under stairs, Game room
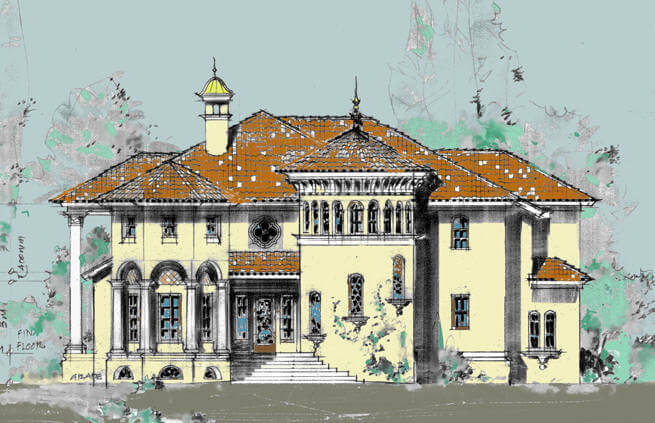
4,500 SF Mediterranean Villa Coronese w/basement design
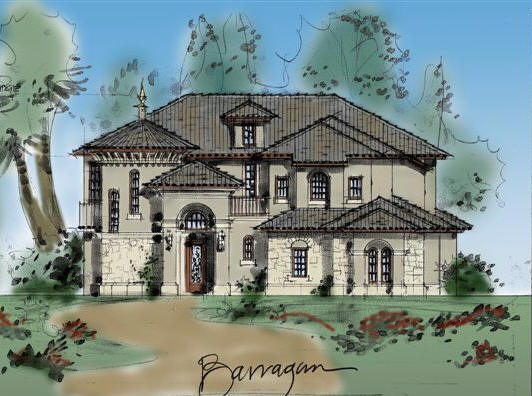
4,500 SF Transitional French Country
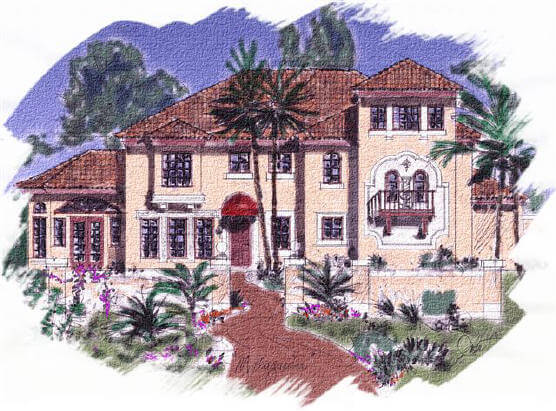
Florida style Mediterranean Revival, 4,200 SF Master upstairs.
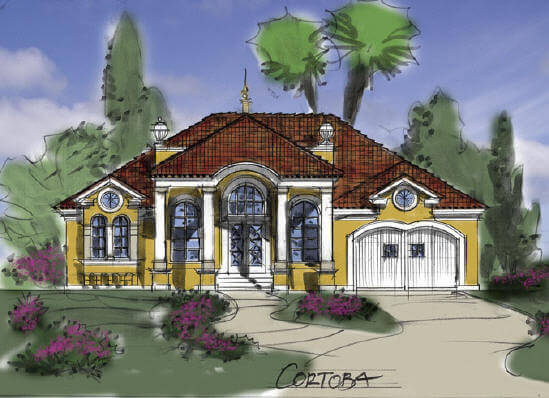
Viterbo 3,200 Sf home design above. Provence styled villas below
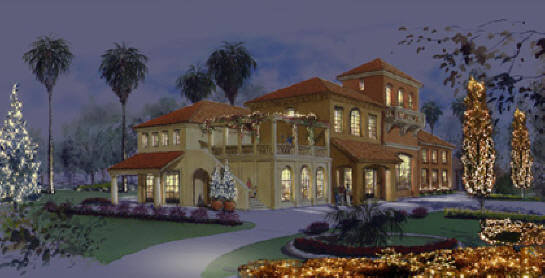
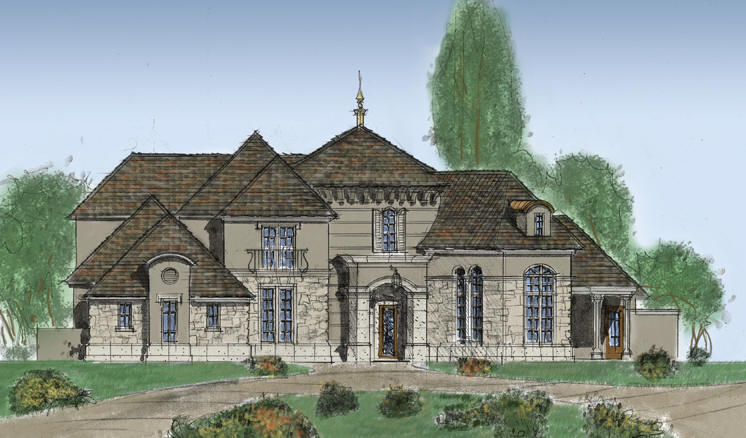
French Manor de Garde at 5-6,000SF above
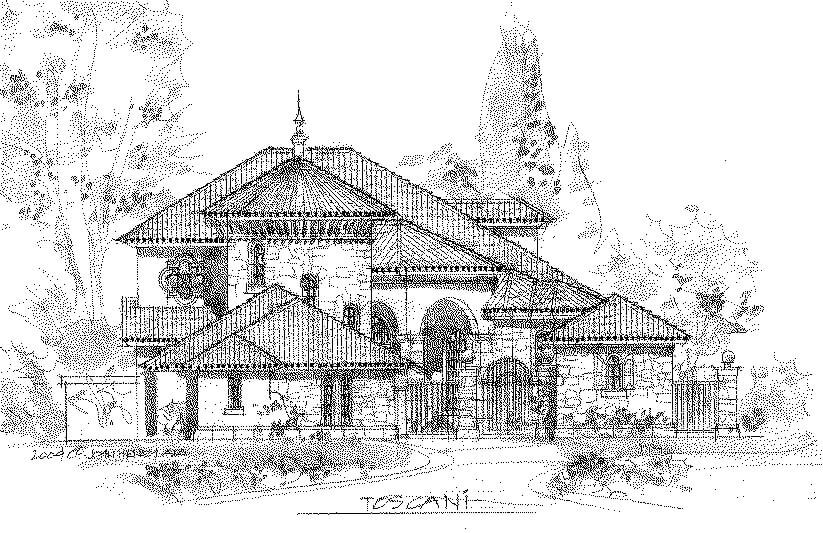
Tuscan Villa at 3570 SF
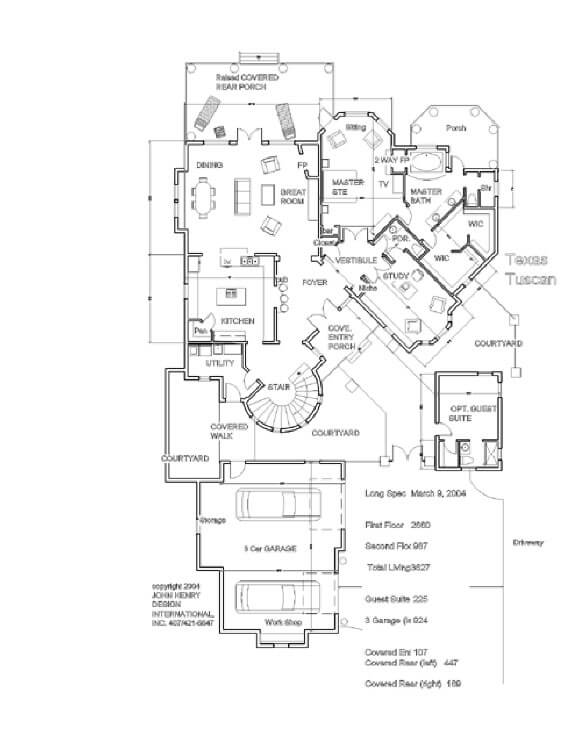
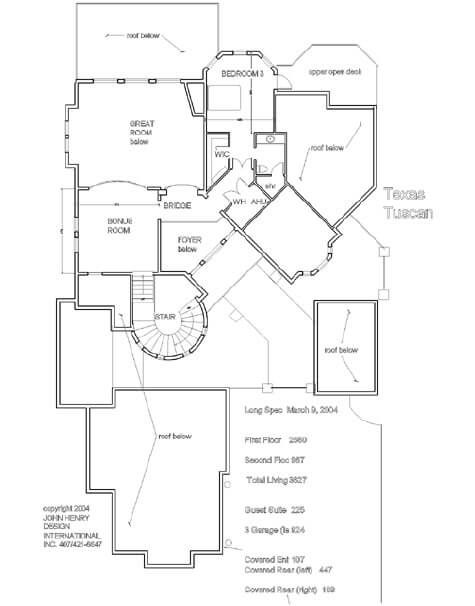
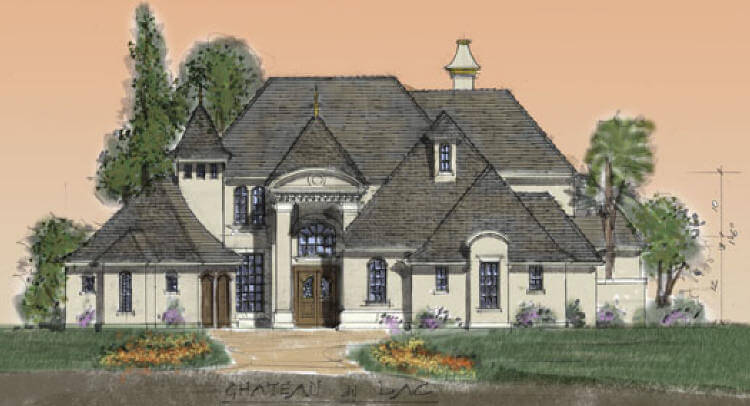
Chateau du Lac, above at 4,500 SF
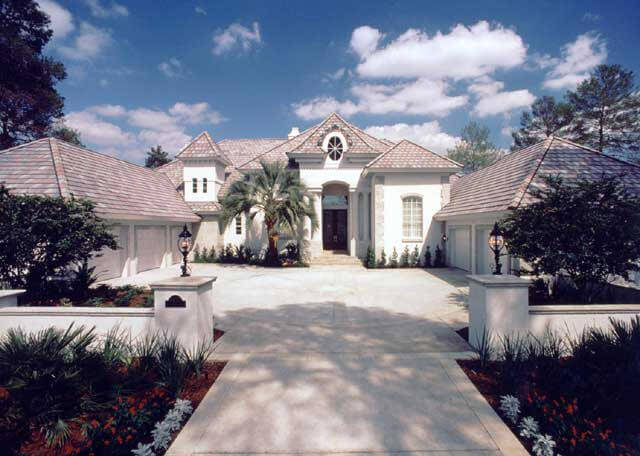
4800- 5200 One Story Mediterranean Traditional Style Home

CLICK HERE TO SEE SAMPLES OF HISTORIC and AFFORDABLE SMALL HOMES WITH CHARACTER and VICTORIANS

"....anyone who cares enough can create a house of great worth -- no anointment is required. If you care enough you just do it. You bind the goods and trappings of your life together with your dreams to make a place that is uniquely your own. In doing so you build a semblance of the world you know adding it to the community that surrounds you." -- Charles Moore, Architect
Country Home Series
These houses pack interesting spaces and attractive elevations in smaller spaces. Starting at 1,200 SF, and for building on lots with a maximum pad width of 28-40 ft, these historically developed elevations were inspired by the bungalow and Americana style homes of the 20's - 40's. (Click on the image for a more detailed view)
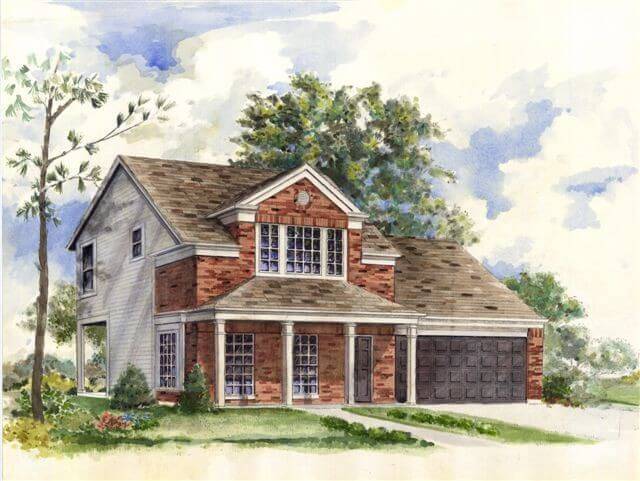
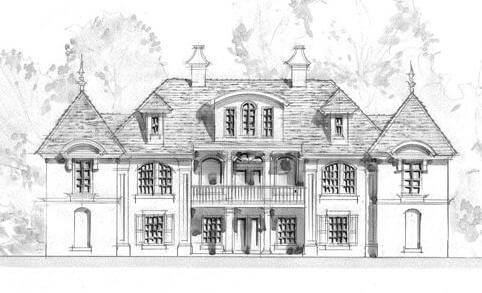
These two elevations, top and bottom, are from a new series to be published soon. They are derived from the same plan @ approx. 3-4,000 SF
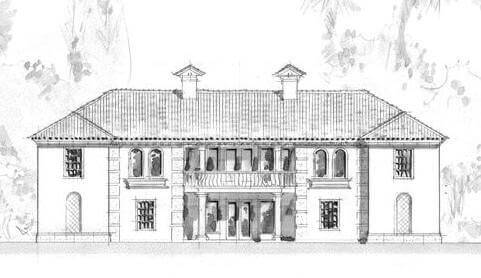
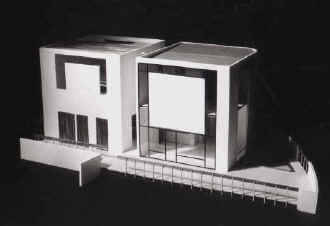
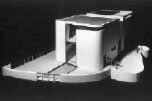
Project above is Moderne style with only 800 SF. 'Cube House' has Living quarters on one side, garage, utilities, and connected roof deck on the other. Single bedroom up with bath and studio; kitchen, dining, living below. See Contemporary Homes page for more photos.
Call for Plans 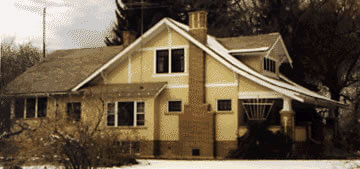
We are currently seeking work from architects and home designers who wish to submit designs in period style that incorporate intelligently laid out floor plans with a well integrated elevation package. We are looking for starter homes, empty nester plans, and simply smaller designs that incorporate combined spaces, have fewer bedrooms and other amenities but can accommodate modern living. These plans can be traditionally detailed or contemporary but either must reflect characteristic historical floor planning. We are looking for the best there is in a range of architectural styles that reflect historic (pre-1940) design principles or Modern Movement projects, transitional styles, etc. Small houses from the 20's and 30's, craftsman style, revival styles, etc. are very good prototypes. In addition to our own plans in development we are soliciting projects to be featured here and that will earn full compensation for their reuse under special contract provisions. Period style accuracy will be preferred. Homes can start from 800 SF up to 4,000 SF. Please contact John Henry at johnhenryarchitect@gmail.com for more details.
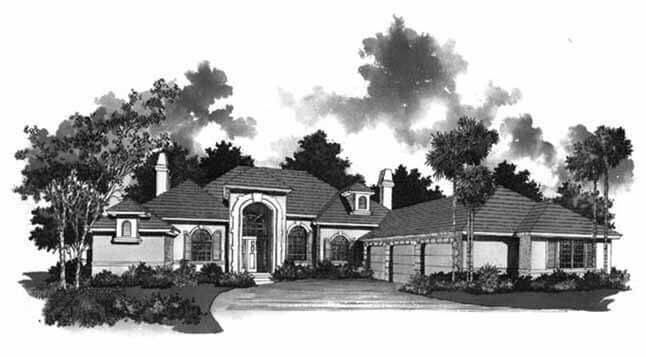
Contemporary Mediterranean at 3,500 SF above
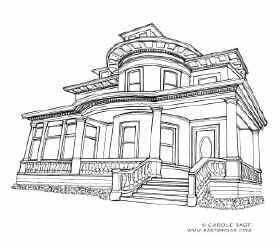
Sketch of Scheller House by Carole Rast
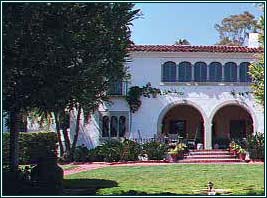
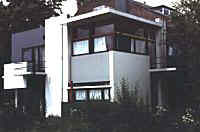

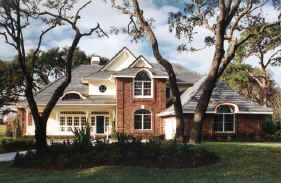
Low country Victorian @ 4,500 Sf. above
NOTICE: We do not believe that the current popular theory concerning 'Not So Big Houses' is complete nor accurate in its assessment of American lifestyle, space needs, nor cost trade-offs. A preliminary explanation/rebuttal is offered as follows: (We invite your comments and discussion, to be printed below)
'NOT SO BIG': CAN LESS REALLY BE MORE?
To contact Architect: johnhenryarchitect@gmail.com
Beautiful Luxury Homes
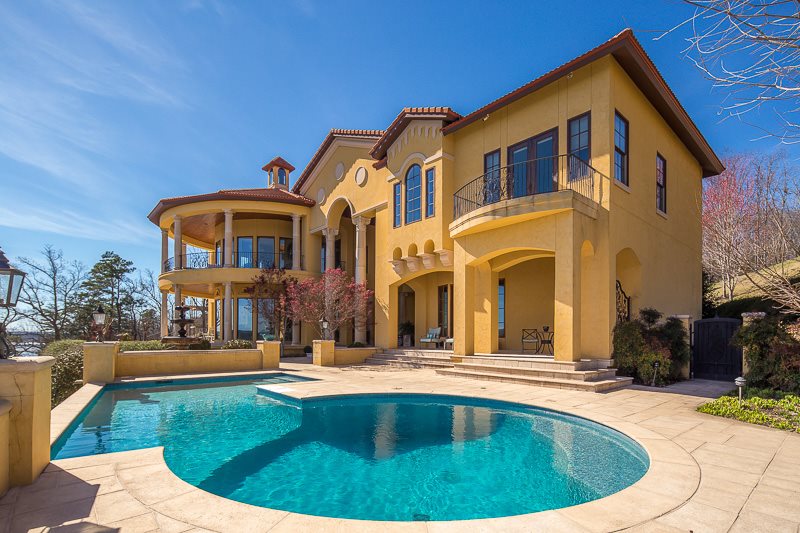
Beautiful Mediterranean Luxury Home Architect Plans
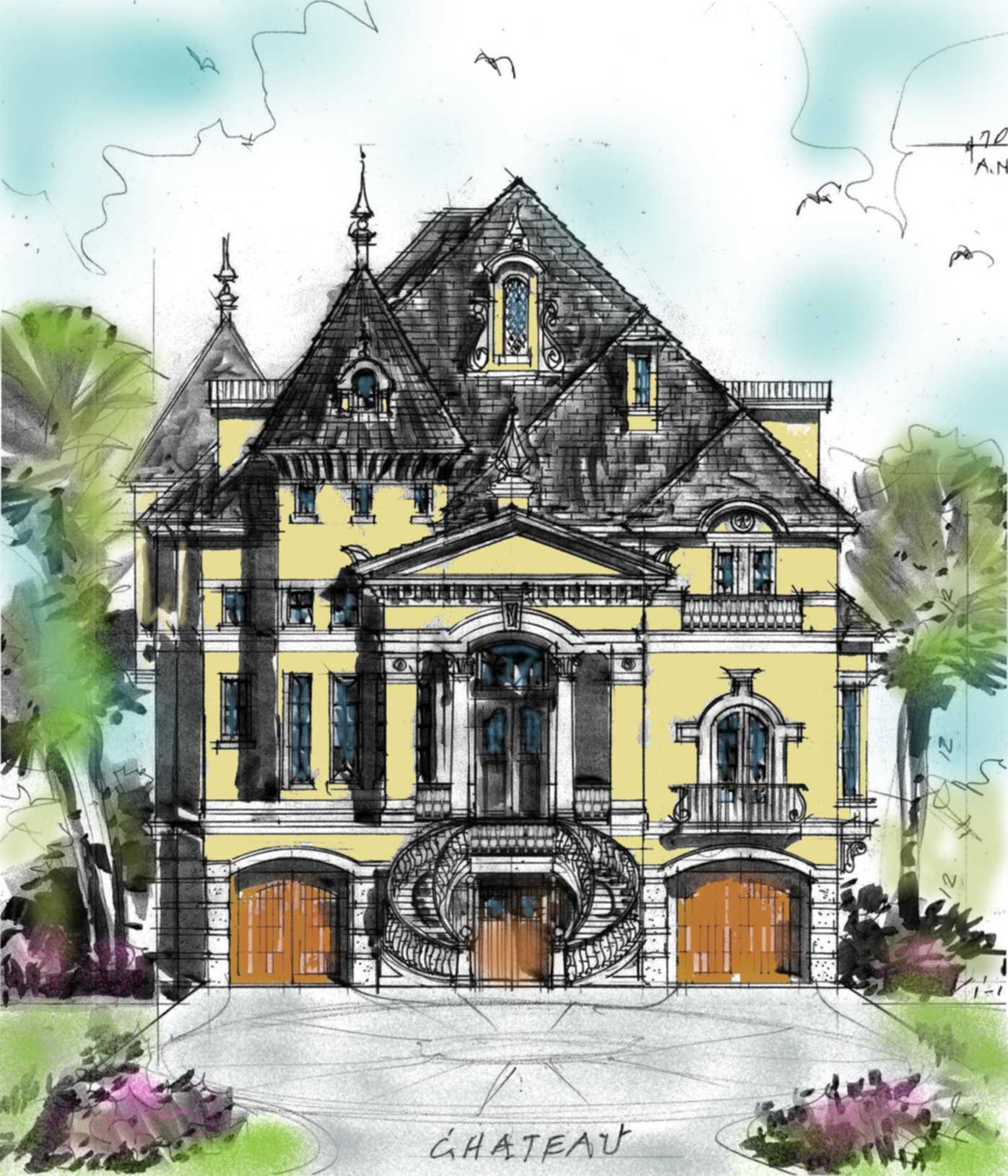
New Naples waterfront 11,000 SF French style luxury home
Eclectic Mediterranean: Exotic Italian Villa at 14,-21,000 SF

California Hacienda, Mediterranean Revival, Casa Espana, Exotic Andalusian Palm Beach Style House
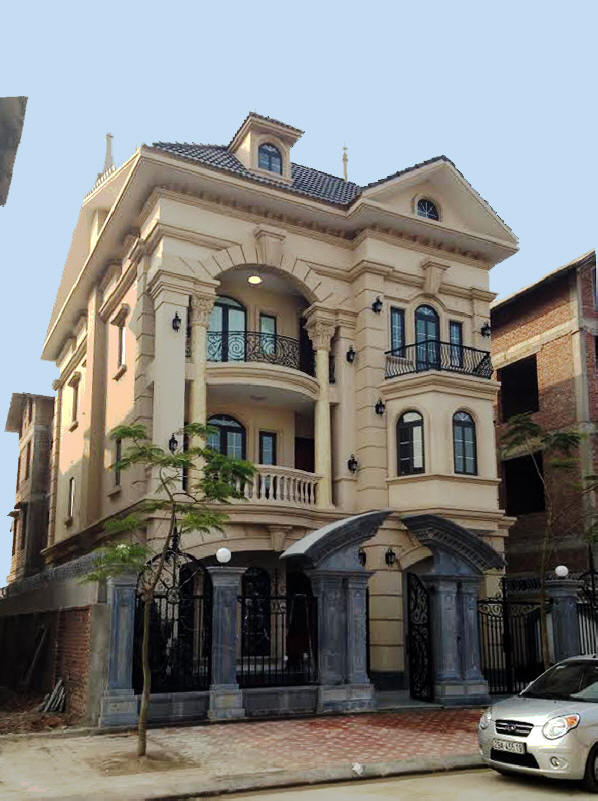
Luxury CondoTownhouse, VIetnam (under construction)
![]()
New French Style Luxury Home in stone, approx. 10,000 SF
![]()
New 9-10,000 SF Mediterranean design with elliptical two story Great Room, detached Casita, and much more
Ultra Luxury Custom Homes, Villas and Estates
Welcome/ Intro Home Luxury Home portfolio Custom Plans Showcase "Small Houses" Castles and Mansions Interiors Ultra Custom New Homes Under Construction Custom Details Contemporary Plans CD/Books Before/After Recommendations About the Architect Feedback New Products/Artists Period Style Resource/Links Bibliography Order/Contact FAQs Fee Schedule
Plan for your Dream Home now!
Click: Order Planning e-book or CD here!
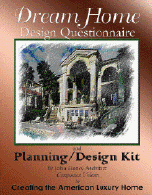



BLOG HERE:
Discuss all aspects
of Period Design!![]()
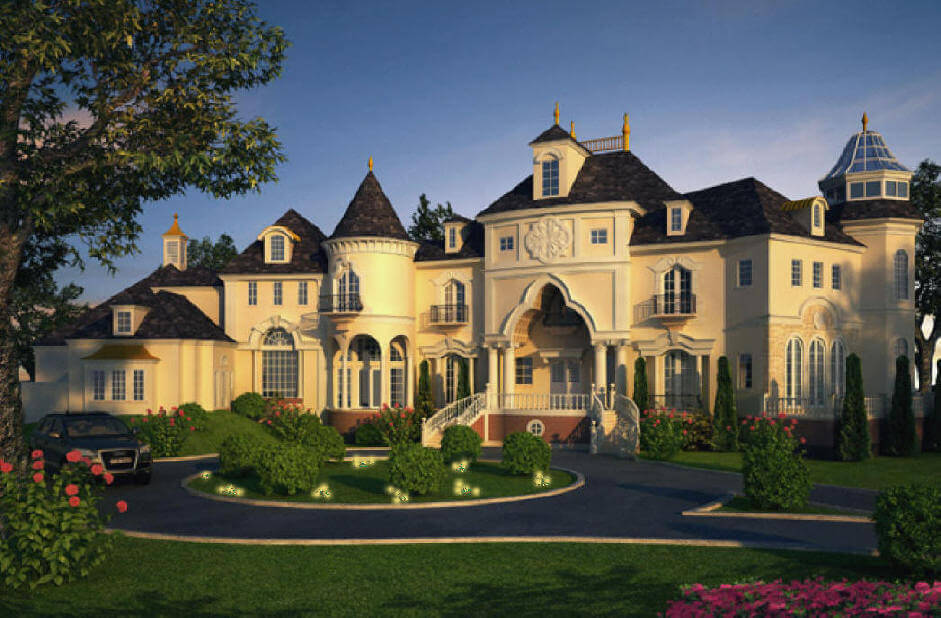
American Traditional Luxury Dream Home Design and large Custom House Floor Plans by Orlando Winter Park Florida Architect. Mediterranean Dream Homes, European Traditional style House plans, for new home design and construction. Luxury homes, blueprints, Florida house floor plans for Traditional and Contemporary house design including French Country Chateaux house plans, Classical Beaux Arts Houses and Estates, Modern Movement Deconstruction, Mediterranean Revival, Victorian, English Tudor plans, Tuscan Provincial, Florida home style and Villa Estates, Castles and Georgian Mansions. Luxury House floor plans per your specifications. Home builder plans, Interior Design, Remodeling, Turnkey Design/ Build in many of the United States and foreign countries.
Traditional
Dream Home European
Castles and Classical Villa
Estates,
Plan Designs for American
Manor Homes
Commence working with renowned Award Winning Architect
John Henry to create
a new luxury home Dream Home custom estate villa design in most traditional
house Period Styles or in any contemporary Avant
Garde/ Modern style
you have in mind. Award Winning work includes beautiful luxury
Stately House plans and classical house designs in period style Contemporary/
Modern or European French,
Italian, English Tudor, Tuscan Spanish Mediterranean Revival, and other
exotic villa and American manor styles and palaces.
Luxury Dream Home Designs: Beautiful
Houses
Mansions Castles Villas Palaces
by Architect John Henrycreated
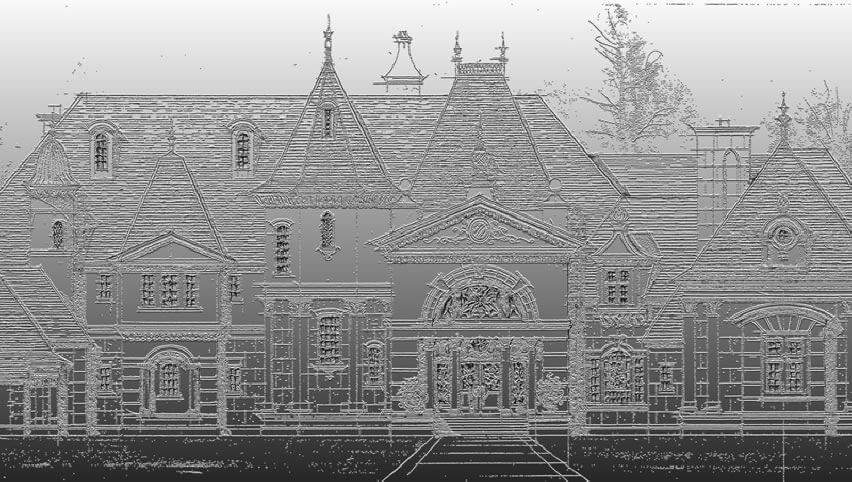
DESIGN SOURCE FOR THE ULTIMATE CASTLE
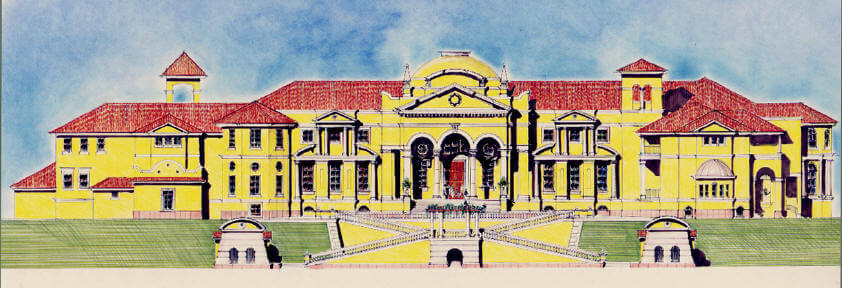
"Judging from your architectural designs on the Internet, I am now absolutely convinced that if Lorenzo de Medici (Il Magnifico) were alive today you would definitely be his favorite architect. You are, without a doubt, an artist of most incredible, magnificent visions!" Antonio Mastrobuono, esteemed Medieval Scholar 2014
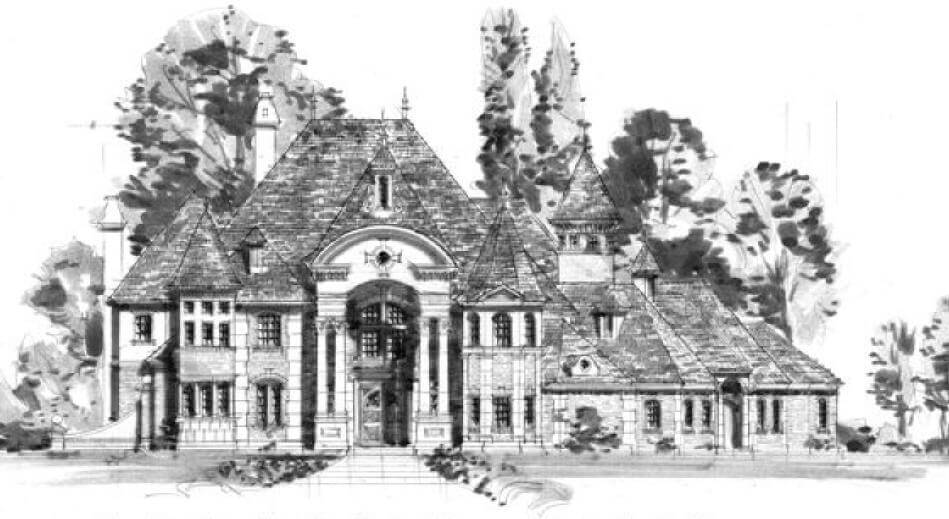
New French Chateau at 11,000 SF, above
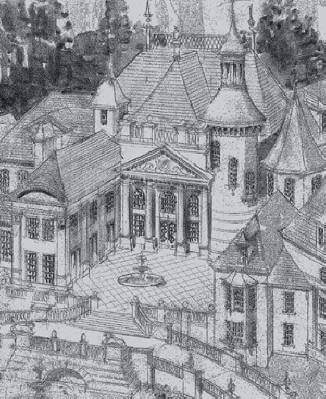
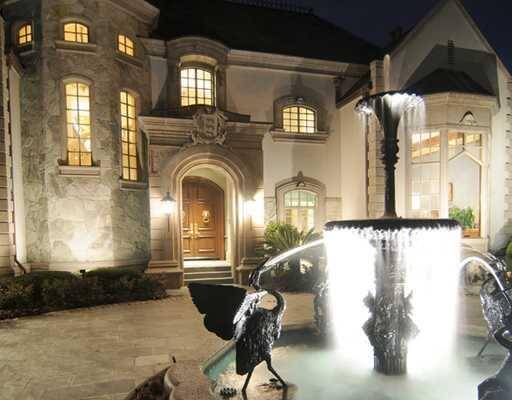

California Mediterranean Revival Interior Design, Malibu Project More interiors here.
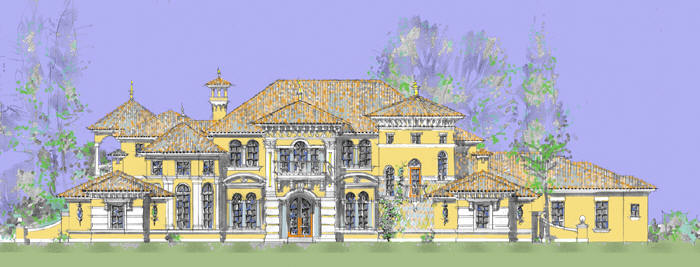
Mediterranean Luxury Home, Bella Collina Montverde Orlando @ 9,500 SF
Villa Serena, the incomparable former Payne Stewart Mansion
New Exclusive Photos here, with first time published designs of interior architecture. Palm Beach II version at 6,800 SF here.
Custom Luxury Home Plans and Castle Mansion estate house designs by John Henry . Period traditional and contemporary modern floor plans for new homes. Dream homes, Tudor mansion plans, French country chateaux, European castle plans, French country house plans, remodeling, interiors, house plans, luxury house plans, real estate, home plan designs, resources, free questionnaire. Also commercial projects: theme resorts, hospitality, renovation, urban planning, small town design, retail.
French Chateau @ 12-22,000 SF (above and below, description)
Large double staircase Foyer with dome ceiling,
Two story Library with spiral stair and Secret Office, Two story Formal
Living Room with curving view wall, Large Dining Room with Pantry, Large
Game Room with side room for card playing with bar, open to covered porch
with grill
Large Family, Kitchen and Breakfast room, barrel vault ceiling,
adjacent wine cellar. Elevator and secondary stair, Exercise room,
6 Car Garage
Second Floor: Large Master Suite, his and her WIC,
expanded tub with see through FP, private deck, 4 Secondary Bedrooms with
baths ensuite, Playroom/Lounge
NEW:
French Chateau 13,000-42,000 SF, see under construction interior photos here. 42K SF elevation below with walkout basement:

Beverly Hills style mansion, above
French Baroque Chateau, Castle @ 20-30K sf
above and belowVenetian Palazzo, entry detail below of entry above
New brick Tudor Mansion, 12,000 SF
New French Exotic Mansion
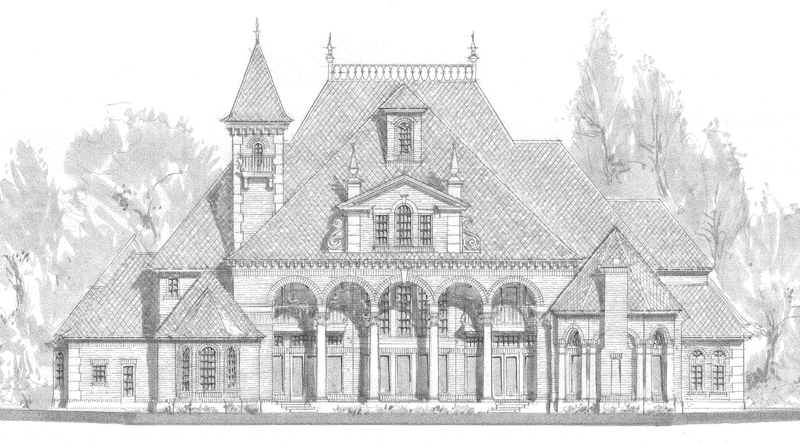
New French Renaissance Chateau, at 12-18,000 SF, front and rear below and above
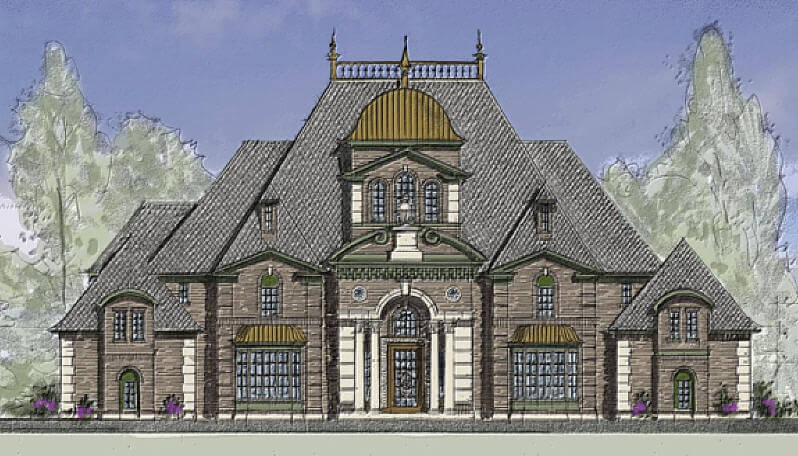
Exotic Mediterranean Style Palaces -- Casa Santa Barbara above and Medici below, 40-60,000 SF+
The Medici is designed as a large showhouse, corporate retreat, luxury villa/castle.
The bulk of its size is broken down asymmetrically on the front elevation but the rear fa ade is symmetrical.
The plan layout on three levels is designed with two above grade and one below as a walk out basement on a sloping lot with staircases and parterres, pools in the rear connecting the main or Ground Floor with the Basement level below.
The floor plan itself is conceived as a grand showpiece but is not conventional in many ways.
The aesthetic is a Mediterranean Fantasy based on classical architectural elements.
GROUND FLOOR 16 ft. ceilings
The large porte cochere covers 4 cars.
There is an attached 4 car garage. Guest parking is off to the other side.
Large Foyer opens to Grand Reception Rotonda/Hall, the largest space in the Villa and Foyer has access to Men/Women bathrooms, Coat Room and two Elevator
Grand Reception Rotonda is three stories ringed by double columns and a single grand sweeping stairway. It is completely open to the Grand Parlor at the rear of the house with Fireplace, the large Gentleman s Parlor/Library with fireplace at the front of the Villa, and to the Ballroom with stage/wardrobe and prep Kitchen towards the right rear of the Villa with views.
There is a Ladies Parlor at right front of Villa with adjoining Office and private WC
The Grand Parlor is on axis with the Rotonda and has commanding views of the rear property. It opens to a covered Terrace and outside stairs down to walk out Basement.
There is a State Dining Room with Sitting Room. This Dining Room is open to the second rear Covered Terrace with outside stairs.
A large Commercial Kitchen with Pantry and Cold Storage is connected to the Dining Room.
There is another Office close to the Garages and connected to the Gentleman s Parlor.
There are three secondary staircases one of which is in the curving tower on the front fa ade. An extra private Elevator is for the primary Family.
FIRST FLOOR 14 ft. ceilings
The First floor contains the following rooms:
Upper walkway to Gentleman s Parlor
Upper walkway of Grand Reception Rotonda
Guest Lounge with small Kitchen/Bar
6 Guest Bedrooms with closets and Baths ensuite located at right side of Rotonda. One suite has a Parlor attached and covered Balcony.
Master Suite with Parlor and Sitting area, His and Her Walk in Closets, Trunk Room, Vault/Jewelry, Master Bath with Boudoir and separate WCs, private balcony facing rear of property. Master Suite has private entry.
2 Family Bedrooms with Closets and Baths ensuite via secondary hall.
BASEMENT WALKOUT 14 ft. ceilings
The Basement has access from the circular stair tower and opens into a large Reception Hall. At the open rear part of the Basement is a Relaxation/Family Room with covered Porch on either side.
The Basement has the following rooms:
Theater/Film Room with Gaming area
Exercise Gymnasium with Dressing Rooms and Locker
Indoor Swimming Pool with Jacuzzi and Massage Room
Large Kitchen
Family Dining Room with Lounge
Children Video Games
Additional toilets.
Security Room
3 Staff Bedrooms
Staff Lounge and Kitchen
Mechanical Room
Creating the American Luxury Home Available now on CD- rom. (click below left) This is a history of the luxury home with sections on working with an architect and builder, style, modern and traditional approaches, etc. Also, companion volume: Dream Home Design Questionnaire and Planning Kit (click right below, available as PDF file via email)
NEW French Chateau Style Design @ 8,800 Sf (rear view below)
The Chateau has the following rooms on first floor:
Separate Office, Library, Master Suite with sitting area, larege bath with his and her walk ins, Grand Stair, Formal Living, Formal Dining, large Island Kitchen, Breakfast, Family room open to Game Room and secondary Bedroom, Secondary stair, large Laundry and Mudroom entry, two Powder Rooms, Prayer Room or Elevator, three car Garage.Large covered Porch on rear with doors to most of large rooms.
On the second floor:
Two Bedrooms facing front of property with Balcony each, two Bedrooms facing rear, all Bedrooms with Walk in Closets and Baths, Den/Computer room. Possibility of upper Home Theater in attic space.
Florida Mediterranean Luxury Villa, photos above and below with description following

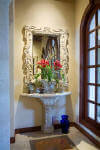




 Total width and depth: 115 ft. x 100 ft. including columns at Porte Cochere. Garages at left need 25-30 feet for side load driveway. Plan can be reversed.Living Area (heated/cooled space): First Floor @ 2,674 SF, Second Floor @ 4,580 SF. TOTAL 7,254 SFOther Area (not heated/cooled space): Garage, Decks, Porches, Porte Cochere, Balcony @3,618 SFRooms on First or Ground Floor: 4 Car Garage, Stairway, Elevator, Spiral Stair, 3 Bedrooms with private Baths and WIC, Leisure Room open to Pool Deck, Laundry Room, Media/Home Theater, Storage area. Outdoor Cabana.Second Floor Rooms: Porte Cochere up steps to Entry Foyer, Dining Room, Wine Cellar, Parlor w/FP, Living Room, Study, Alcove, Island Kitchen w/Pantry, Family Room w/FP, Breakfast Nook, Powder Room, Elevator, Stairway, Spiral Stair, Large Deck, Large Master Suite and Bath with His/Her WIC and Deck.Views to rear from first and second story rooms, latter with vaulted or tray ceilings.
Total width and depth: 115 ft. x 100 ft. including columns at Porte Cochere. Garages at left need 25-30 feet for side load driveway. Plan can be reversed.Living Area (heated/cooled space): First Floor @ 2,674 SF, Second Floor @ 4,580 SF. TOTAL 7,254 SFOther Area (not heated/cooled space): Garage, Decks, Porches, Porte Cochere, Balcony @3,618 SFRooms on First or Ground Floor: 4 Car Garage, Stairway, Elevator, Spiral Stair, 3 Bedrooms with private Baths and WIC, Leisure Room open to Pool Deck, Laundry Room, Media/Home Theater, Storage area. Outdoor Cabana.Second Floor Rooms: Porte Cochere up steps to Entry Foyer, Dining Room, Wine Cellar, Parlor w/FP, Living Room, Study, Alcove, Island Kitchen w/Pantry, Family Room w/FP, Breakfast Nook, Powder Room, Elevator, Stairway, Spiral Stair, Large Deck, Large Master Suite and Bath with His/Her WIC and Deck.Views to rear from first and second story rooms, latter with vaulted or tray ceilings.
NEW Palace of Dreams, above, 18-40,000 SF
Norman French Country
click image above for exclusive video of interior space
Castle Chateau des Reves, 14,000 SF of Renaissance Luxury
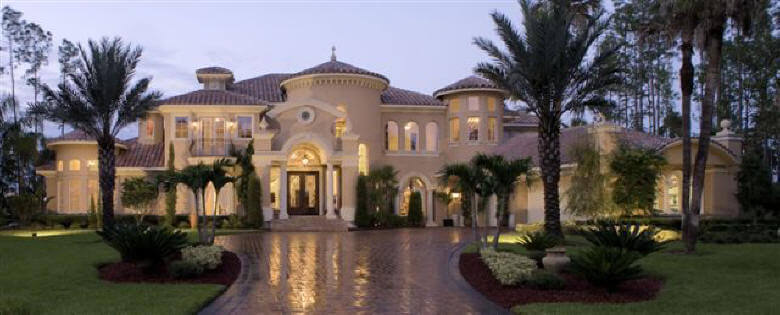
Modern Contemporary Mediterranean 7,900 SF, details below:
Downstairs -- Grand Stair in two story Foyer, a large Master suite with Sitting area/ breakfast bar and ample Walk in Closet, Library w/fireplace close by, formal Living (two story) and Dining open to Living and Foyer, Family room (two story) with bar and fireplace open to Kitchen with Butler Pantry and Breakfast room, Laundry room, 2 Powder Rooms, secondary Stair.Also outside included is a covered Gazebo with Grill/pool bath and storageUpstairs -- Three bedrooms, each with own bath with a Children's Playroom/Den.The house pictured is a variation; see wider rendition front and rear below. The variation as built took in the two story space over the Family Room and made a Home Theater. Also the 3 car garages were brought into the front of the yard. Interior views here
The Villa Sorrento above has the following general specs:
7,163 SF on two levelsFirst Floor: Curving Stair Foyer (2 story, wider than built here), Formal Living (2 story), Powder room A, Formal Dining (with Butler Pantry) open to Foyer, Library facing rear of house, Large Master Suite has built in bar and curved Sitting area facing rear, with large Garden Bath and large Walk in Closet with Boudoir. Island Kitchen is open to Breakfast facing rear and Family Room (2 Story -- version in Orlando had second floor taken over by large Media/Home Theater). Large bar open to Family Room. Secondary stair, Family Powder Room, Utility room. 3 Car Garage (able to make into a 4 car without much problem). Covered Porch across rear of home with Grill Area under cover. Gazebo design included for Pool area with Bath, Grill and Storage.Second Floor:Wide 10 ft. bridge at top of stairs with view down into Foyer and Living, 3 large secondary Bedrooms with Walk in Closets and Baths ensuite, access from Secondary Stair to Gallery connecting Bridge and open to Large Game room overlooking Family and Living (can be made into another Bedroom Suite with study area left over). Two balconies in back, one in front.
Beaux Arts style, finished above, rendering below. 9,000 SF on two levels. Covered entry porch opens to single curved stair Foyer. 2 story Dining approached through columns and arches, connected to 'Wine and cheese Cellar'. Library with computer room, Media room, Large Game Room with Bar, Fireplace and Bay window --accessed also through Formal two story Living with fireplace. Large Island Kitchen with eat in Breakfast, open to Family Room, all with views towards back property. One Guest room down with bath. Secondary stair and elevator. Nice split covered porch in rear, stand alone Gazebo with Grill, Pool bath. Two to three car attached garage, two to three car detached connected via Porte Cochere.Second floor with Large Master Suite/ Sitting and Private View deck. Nice Bath and Walk in Closets. Upper Library via spiral stair, Niches on both floors, 3 Secondary Bedrooms, two with Jack and Jill bath, Exercise room or Bedroom 4. Balconies and Decks for each bedroom. Central Laundry room wiht Linen closets, Attic access under steep roofline allows 800 SF more.
NEW European Taj Mahal! Front above, rear elevation below
Bilateral symmetry on Plinth base with stairs in front and rear of house to natural grade. Two small structures at front of lot will have an extra Garage and Servant's quarters.Ground Floor: Covered Porches front and rear. Great Hall entry 2 story with double Grand Stair. Ladies and Gents Living rooms to left and right of Great Hall. Study with Vestibule behind Gents room, Dining and Vestibule behind Ladies room. Kitchen with Breakfast room in round tower at rear, one Guest bedroom with round sitting room on other side rear. One Powder/Bath. Niches and arches between Great Hall and other rooms. French doors from main rooms out to Plinth terrace.First Floor: Four Bedrooms with Walk in closets and Baths ensuite situated around Great Room upper Halls. Private Balcony and round Sitting room in Master Suite and one Guest Bedroom. Upper Lounge area opens to Verandah over Front porch. Access to rear Verandah over Rear porch by both halls. Rotonda dome over stairs and Great Hall. 12-13 foot ceilings.Total Heated/cooled space: 7700 SF main house
Pavilion, Conservatory for a European estate
Eclectic Mansion 8-9,000 SF
NEW: Stunning Italian Tuscan Executive Villa @ 8,600 SF. Two Masters, Formal Living/Dining, Family/Kitchen/Breakfast, Large deck/ Gazebo pool, 4 car garage.
"If the Medicis were living still, John Henry would be their architect." Washington D.C. architect, 2004
The idea of Castles and Mansions has been with us from the time we read Grimm's Fairy Tales. We built with s as high as we could and then a tree house to feel protected and in control of our environment. Large homes and estates have a magical effect. There is a grandeur and mystery, an overpowering effect. We can visit the ones built in the Gilded age here or go to Europe to see the original inspirations. Merchant barons and kings built their grand estates because of fortification purposes first, then as an expression of their ego, a continuation of a tradition that can be traced to prehistory. For the dreamers with more modest means we try to achieve the best effect possible. Those who build in the grand manner tend to set an example of the finest in art and architecture. A well-studied past is the key to achieving a revival style in the Medieval to Renaissance idioms that is convincing. The design for this French Chateau illustrated at the right was an inspiration for a client who wished to emulate the grand piles of the 18th and 19th century. To match the level of detail inside and out though requires a budget at least quadruple that of a typical high end residence today. By using synthetic materials and well sourced natural stones and wood finishes, it is possible to achieve the same effect with a more reasonable cost.
NEW Renaissance Russian Tsar Palace, corner lot disposition, 8,500 -12,000 SF
Tudor Castles, English Manors, Mediterranean Villas, French Chateaux, Traditional Classical Mansions, and Exotic Palaces
Italian Palazzo, Mere Belle (above) 18-30,000 SF
French Normandy Manor at 12,626 SF on three levels (walk out basement). Porte cochere 3-6 car garages at right.Grand and period style interiors. Single stair foyer open to 2 Story Formal Dining. Library with FP at left with spiral up to books, and down to gun or private collection/ putting room. Stunning Great Room elliptical two story with Fireplace and views to rear. Bar opens to this room and accessible from Island Kitchen open to Family Dining and large Keeping Room with Fireplace. Large walk in Pantry, two Powder Rooms, Secondary stair, and Elevator. Laundry with separate entry and Mudroom. Large Master Suite on first floor with Tower sitting room (spiral to Exercise room below) , His and Her WIC, Island Tub with walk in Shower behind, separate vanity areas. Covered Porch extends width of main house in back with stairs to Walk out Basement in rear.Second Floor: Bridge connects Large Bedroom Suite with Tower Sitting and Upper Library Sitting at left, 2 Secondary Bedrooms with WIC and baths ensuite at right with Balconies. Computer Den.Basement with Large Den/Lounge in shape of elliptical Great Room above with FP, Large Exercise/Bedroom with Bath and WIC, Safe Room with Bath, Wine Cellar or Collections room connected via spiral to Study above, Home Theater, Game Room, Full Kitchen, Bedroom with Bath, Mechanical rooms, Storage.Entry Level PlanThere is a porte cochere in front of the front door with steps leading up the front porch. A three car garage attaches to the main house while another three car garage is connected via a covered walkway.
2 story Foyer opens to a Grand Stair. Library is on left in round tower with spiral stair to upper level books and down to basement Collections room. Dining room is right of Foyer.Grand Room is behind double stair Foyer with fireplace and is 2 story. There is a Flex Room and Guest Suite behind LIbrary. Powder Room and Elevator.To right of Grand Hall is a large Island Kitchen open to Breakfast area and Family room with fireplace. Kitchen has a pantry and Butler Pantry. Utility Room and second Powder Room for family. Secondary curving staircase. Rear deck extends almost across full face of back with double stairs going down to walkout Basement level.Second Floor PlanCenter Grand Stairs arrive to left at Master Suite with fireplace and private balcony, large His and Her Walk in Closets, separate shower and toilet. Large double vanities and oversize bath/spa. Elevator nearby. Grand Stairs to right turn into three Bedrooms with private baths and walk in closets, two with balconies, one with small Study. Children's Study and Prayer niche. Overlooks into two story Family Room and two story Dining Room.Walkout Basement PlanBasement area is connected to Enrty level via Elevator and Secondary tower Stair. Large Theater, Galley Kitchen opens to Game Room with fireplace and Dining area.Two large Activity Rooms. Guest Suite with Bath and WIC. Exercise Room, Collectors's Room connected to Library above via spiral stair. Powder room.Pool is located to right of Game Room. Outdoor stairway connects to Garage level. Also large Covered Porch with double stairs up to Entry level rear Deck. Storage rooms and Mechanical room.Total area calculation:
Entry Level: 4,960 SFSecond Floor: 3,562 SFWalkout Basement: 4,960 SF
Renaissance Italian Palazzo
Plan for your Dream Home now. Order ebook or CD here!
NEW Baroque Beaux-Arts Palace (above)
A French Country Chateau (click on image above for full description)
Chateau des Reves: click image above for exclusive video of interior space
Villa Solari, a new 6,500 -12,000 SF Tuscan Villa concept. Variation under construction in 2007 Street of Dreams, Orlando
Mere Bella, Mediterranean Estate in Orlando Florida, above Click on photo for more
Click on photo above for information about Villa Serena
French Country Charles V Chateau, above
Toscana Villa Grande
Tudor Grand @ 25-45,000 SF
Magnificent Greek Revival Classic @ 8-15,000 SF
Mere Belle, fabled Mediterranean Palazzo (above and below)
Grand Tudor Manor above, 18-25,000 SF English Tudor with an inventive roofline and classical wit
French Mansion above, 9,000 SF
Tuscan Villa, only 4,300 SF. See French Provincial version and more information here
French Chateau, rustic design at 8,500 with partial basement (above)
Palladian Mediterranean Classic (above) Finished Elevation close up (below)
Princess Palace (above) and Great Hall at approximately 75,000 SF total with outbuildings. See Landscape plan below.
A large estate requires astute planning and attention to grounds and landscaping. A large home should be ideally situated on several acres. The project above was designed on 40 acres which included an artificial lake and English Park while the rear has the parterre design of French palaces. Associated Landscape Architect: Peppers Group
French Country Grand (above) with Porte Cochere
The French Country Grand is approximately 15-16,000 Sf AC space on two levels. A basement can be added, the plan expanded or contracted. We would be happy to show you the plans at either our Texas or Florida offices. This is in schematic form only and can be used as-is or changed per owner's specifications and then finished up to Permit Set stage or with additional details.Here are the principal rooms and approximate dimensions -First FloorFoyer: Double grand stairway, two story - 20x17Living: Two story - 22x23Dining: Two story - 17x21Exercise: 14x17Study/Library: Two story - 17x19 (views towards the back of house) with spiral to second level cat walk.Family Room: 27x24Game Room: 21x33 (off of Kitchen, close to Family room)Powder Room: 8x5Island Kitchen: 21x19 with attached 9x9 Butler Pantry to Dining, 14x6 PantryBreakfast: 17x20Laundry: 10x11, close to KitchenMudroom with Cubbies and Bike storage: 5x203 car Garage on right side of house plus porte cochere auto court to 2 car garage with bath and stair up to Guest Quarters.Secondary Stair to second floor close to Kitchen/Game Room.Master Suite bed area: 19x25 plus curved tower sitting at 13 ft. diameter, secret door to studyMaster Bath area: 23x23 His/Hers vanities, large roman tub at center, large step down shower behind. Separate toilet areas, private bar in hallway.Master WIC: His at 9x11, Hers at 12x12 (expandable) nearby: Trunk room and gun vault, connected to two car garage attached to Master area.Safe Room: 13x7Guest Suite: 14x17 with walk-in closet, private bath.several display and closet areas on first floor.Large rear pool area with Kitchen Grill/Bath/Storage GazeboUpstairs has the following:4 bedrooms with baths ensuite and WIC, measuring 14x19 to 20x30 at the largest.1 bedroom with living/kitchen over garage.Study area: 10x13Home Theater: 21x23Second Study, Private Retreat over Master connected to spiral: 19x19 plus 13 ft. diameter tower.Storage: 17x20Other:There is room for an elevator if required.14-20x75 rear porch, same footprint on second floor.Secondary bedrooms with WIC and baths are oversized.Large 6 foot hallways throughout first and second floors. Niches, arches, columns, etc.Potential for third floor attic 20x 70, could be air conditioned for any use.
Mediterranean Villa (above) on three levels, see Showcase
Palladian Villa based on Renaissance principles, 8,500- 12,000 SF
European Russian Renaissance Chateau @ 8,500-14,000 SF
Architect John Henry has worked on several small and large period estate designs in the United States. The French country Chateaux des Reves was featured in a special segment on Good Morning America. Current work on a Palladian Villa is underway in Tampa, Florida. A Beaux Arts Masterpiece is being built in Houston.
Mr. Henry has lived and traveled throughout Europe and the Middle East and studied/visited original castles and manors in Italy, France, Germany and England in order to produce authentic designs with the necessary details for any client so inspired. In addition to site visits here (Biltmore, Newport Mansions, Viscaya, Hearst Castle, etc.) and abroad (Castle Howard, Blenheim Palace, Villa Rotonda, Linderhof - above, Nymphenburg, Wurzburg Palace, Boboli Palace, Ca d'Oro, etc.) much independent research through printed books and reference sources must be administered in order for a complete picture of materials, type of construction, and mechanical and structural systems.
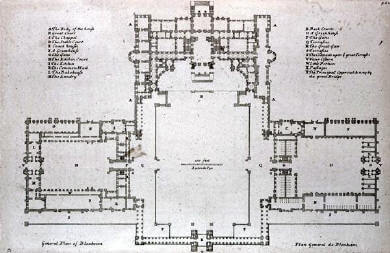
Examples of Baroque style Blenheim Palace and Castle Howard (above left and right), in England by Vanbrugh. Renaissance Villa Rotonda below in Vicenza, Italy by Andrea Palladio.
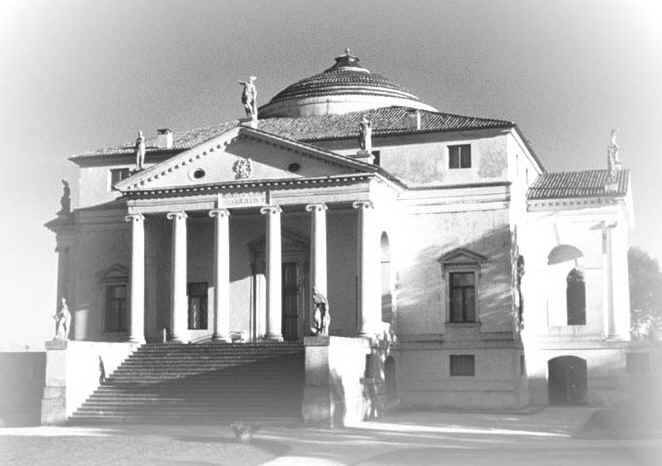
Chateau Premier, above: 8-12,000 Sf w/walk-out basement, finished construction below, in Alpine New Jersey NJ
Alpine New Jersey French Manor above, click for more photos
French Country Manor, (see select interior photos below) at 8,200 SF
First Floor
Sweeping Grand Stair Foyer - two story, open to Living and Dining Room
Dining Room - columns separate from Foyer, open
Living Room - two story, glass wall view of rear yard, with fireplace
Library - at left front, up two steps
Island Kitchen - open to Breakfast and Family Room with views to rear of yard
Family Room - large space with views to rear
Game Room - off of Family Room with views to rear
Guest Suite - close to Garage at right with bath
Secondary Stair - off of Family Room to upstairs with option to basement
Laundry Room - behind Kitchen, good space
Master Suite - Large bedroom, views to rear
Master Bath - His and Her WIC, two vanities, single toilet, open Tub with walk in shower behind
Powder Room - half bath
Two Car Garage attached, two cars remote connected with Porte Cochere
Design for Cabana/Grill/Bath in back of house next to pool
Second Floor
Three Large Bedrooms each with Walk in Closet and Bath, private Balconies
Fourth Bedroom Suite with private outdoor stair access
Exercise Room
Home Theater
Storage over garage
Classical Mansion above, approximately 18-25,000 SF on three levels. Large grand double stair Foyer with rotonda leads to double height Living Room open to Gentleman's retreat, bar on one side, Dining on other. Large Family room with views towards rear property open to Island Kitchen, Breakfast. Library and Master Suite on first floor with elevator and secondary stairs connecting walk out Basement to third level secondary bedrooms and second Master Suite with upstairs Kitchen/ Lounge. To be built in Poughkeepsie, NY.
This Mediterranean Revival Mansion will be built in Malibu, California. 12,000 SF w/basement
French Chateau with walkout basement, approx. 20,000 SF
European Castle, 7-12,000 SF
Beaux Arts Classicism @ 8-15,000 SF style with all bedrooms up, formal rooms below. Curved Porte cochere option at entry leads to raised deck at front elevation. Double stair rotonda Foyer, Elevator, Library with Billiard room/ Bar, Formal Dining connected via Butler Pantry to large Island Kitchen -- open to Breakfast and Family Room with views towards rear. Laundry and mudroom near Kitchen, 3 car garage each side. Two story Living at center, two way Fireplace, with Music room to right. Powder Room, Telephone room, Niches.
Second floor has large Master Suite with His and Her Closets/ Bath, 4 secondary Bedrooms each with WIC and unique baths, Exercise and Prayer room, Large Covered Porch. Grand Stairs in Rotonda overlooks Formal Living. Secondary stair connects to first floor.
A design of a Provencal villa (above), a limited offering to be built in southern France. More small mansions here.
Inspired by the Merriweather Post Mar-A-Lago (now Trump) mansion in Palm Beach, this Palazzo has the exotic Mediterranean touches of the Spanish and Italian Renaissance
Tuscan Style, 6,800 SF (above)
des Reves, 14,000 SF French style Castle
Mediterranean Villa Revival style
'Chateau' translates to 'castle'. A castle can take many forms depending on the vernacular or traditional building system in the region where the style develops. The French chateau (above) is characterized by high pitched roofs with often complicated chimneys, turrets, finials, and other decorative elements. the lower portion in the center is 'rusticated': walls have a rough textured stone base. French style buildings and interiors are the most difficult to build and likewise most expensive style to emulate. Care must be taken to carry the highly intricate themes throughout all interiors -- blank walls are 'horror vacuii'! The American 'Country French' is a slightly more economical interpretation.
Below is another type of castle, a 'Mediterranean' combination of Moorish, Venetian, Spanish architectural elements. Note tile inlay on several walls, typical in Portuguese palazzos. Ogival arches echo medieval influences and multi-paned window glazing with small lights is 13th century. The style is adapted for a contemporary custom home in this case of approximately 12-17,000 SF. The Mediterranean Revival mansion above is 10-12,000 SF.
The American luxury home has references to the Old World prototype. Famous architects at the turn of the century (Richard Morris Hunt, Julia Morgan) designed fabulous residences, estates, manors, and mansions for their discerning clients. Schooled at Paris's school of Fine Arts, these architects combined field trips to original sites in England, France, Germany and Italy in order to produce this country's best showcases for Period Design.

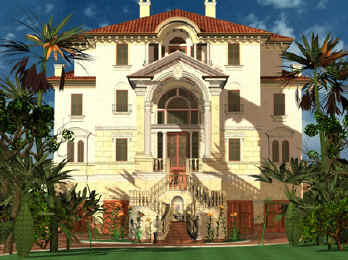

Above left: French Country Chateaux fireplace, Center: Mediterranean Palladian Villa at 8-9,000 SF., Above right: turret detail, Chateau des Reves
Sintra Castle, 20-30,000 SF
Mediterranean Villa (above) at approx. 25,000 SF. Rambling exercise in stucco and tile, arches with columned details. Porte cocheres are being used extensively in larger estates.
French Provincial
Exotic/ Middle East Concept
English Tudor design based on Stan Hywett Hall designed originally in 1912 by George P. Post. This variation has the Tudor elements such as gabled roofs, timbered pediments, crenellated parapets, etc. Original design was about 14,000 SF. This project can be customized from 6,700- 7,800 SF. Another Tudor project below.
Classical architecture is derived from the Greco-Roman example developed from antiquity and through the 12th through 20th centuries in Europe and the New World. Roof lines, massing, proportion, and specific wood and stone worked details offer clues as to which country particular classical examples emerged. Florida Mediterranean revival (below) is based on Italian, Moorish, and Spanish motifs.
Full description of Palm Beach II
A Beaux Arts Mansion (top, front/ below, rear) of 12-15,000 SF based on French precedent and neo-classical detailing: Porte cochere at center with statue at broken pediment, flanking monument obelisks on pedestals, dome over Foyer grand stairs. Rear lookout tower at third level over lake with Master on second floor (via elevator and secondary stair), view decks, covered porches. Tile or slate roof, stucco and/or stone veneer on built up base.
Covered Porch entry to 2 story Rotonda Vault, large 'Gone with the Wind' type central grand stair with curving wings, arches through to 2 story Great Hall. Dining with Wine Room and Butler Pantry. Central corridor under stairs. To right: two art Galleries with small Library, two Guest Suites with baths ensuite. To left: fountain vestibule with Elevator and Powder room. Curved rear Family room with Large covered Porch open to Large Island Kitchen, Game Room and Home Theater with Bar. Family Powder/Pool Bath. 2 Fireplaces. Split 4-8 car garages.
Second floor: Extensive Master Suite with stunning views and private curved 180 degree deck, Large Walk in Closets with three way mirror, Exercise Room w/see through Fireplace, Bar and Lounge area, Secret Room, Study. Bridge to three Secondary bedrooms with private view deck. Laundry Room. Optional Conference room over Garage 1 and Maid's Quarters over Garage 2.
European Townhouse/Castle
A smaller French Chateau with walkout basement, brick and stone, 6,800 SF.
French Chateau, built in Austin, Texas @ 8,500 SF
Famed 'Mere Belle' (above), a Mediterranean Classical Eclectic Villa. John Henry assumed Project and Design Architect when project was 50% complete and previous designer dismissed. Additional exterior and interior detailing was required and much redesign of exterior elements. See Before/ After.
An educated client -- and one that is inspired by the great Gothic and Greco-Roman based mansions, castles, and palaces of the Old World -- must seek a qualified architect to make the vision a reality. An architect must be familiar with the style desired or be able to quickly absorb the necessary information to proceed intelligently. There are very few technically and aesthetically versed designers who can produce good period work. We believe that since we sincerely share the love of precedent and the historical prototype which has evolved for over 4,000 years, because we have dedicated so much research effort in understanding period style, and have been able to successfully implement period style design, we are eminently qualified to plan, design and execute your ultimate estate plan.
Payne and Tracy Stewart's famed Villa Serena (above left), a true Italian Palazzo. Country French Chateau (sketch above right and finished photos further above)
We offer Ultra Custom Services for large period style residences. The effort to properly execute such designs goes far beyond the conventional house. Please keep in mind the extraordinary time required to detail such designs and the extra cost of materials and erection time needed to produce any masterpiece work. If you would like to begin your dream, we suggest ordering a comprehensive Questionnaire. To aid in your quest for the right period style residence, reference sources to historic castles and manors can be found on several internet sites. If you have questions as to the design or construction process, please contact Architect John Henry at johnhenryarchitect@gmail.com
8,700 SF Chateau, above
Center courtyard entry with 2 three car garages on either side.
2 Story: Formal Living/Great Room w F/P, Formal Dining, Study w F/P (with spiral stair)
Double reverse Grand Stair
Master Suite downstairs with Large WICs, Cedar Closet
Island Kitchen open to Breakfast and Family Room w F/P beyond
Butler Pantry, separate walk in Pantry, small Wine Closet
Media Room, Bar
Powder Room, Secondary Stair, Elevator
Large Rear Covered Porch
Second Floor has 4 Bedrooms with Baths ensuite and Game Room
Upper Balconies, Powder, Linen
Access to Storage over each Garage.
123 ft wide x 110 ft deep.
Extra 15 feet on either side required for Garage Drives.
Pool option in rear requires 30-40 feet.
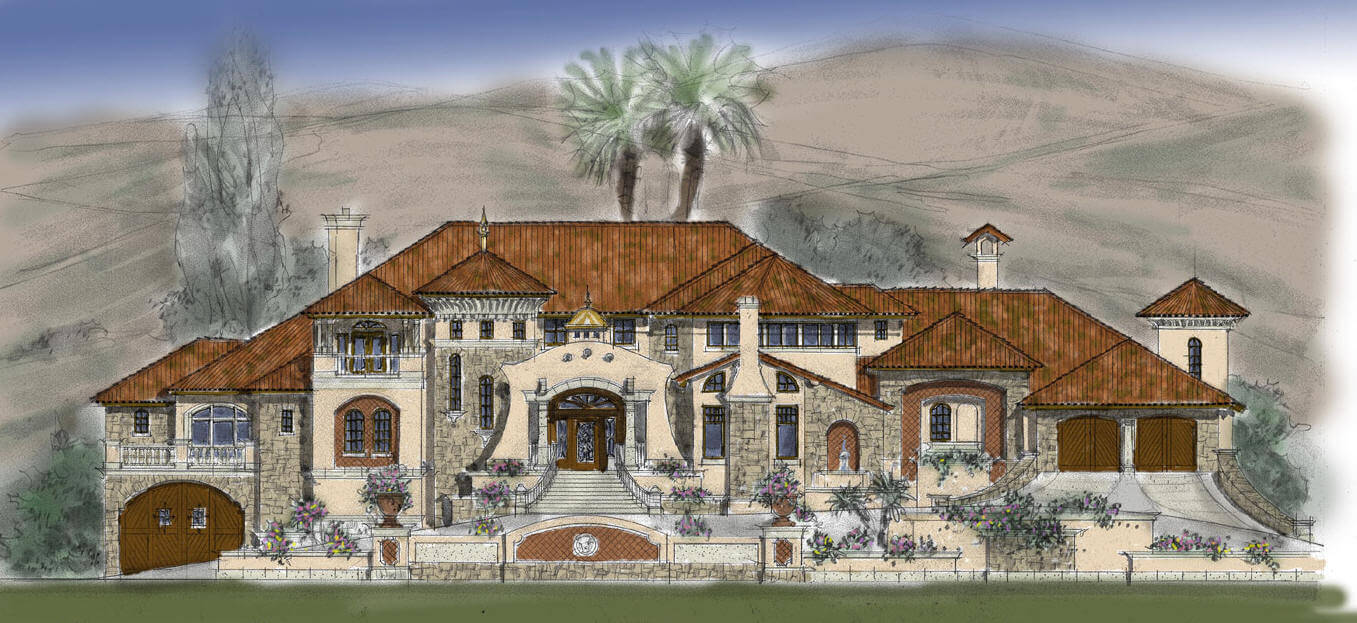
Las Vegas Mediterranean/Tuscan Villa
Examples include (above left) an English Tudor Renaissance estate, a Mediterranean Villa Palace design with temple style pediment (above right), and a Beaux Arts style Mansion (below) -- all with central grand stairways and rotondas. Palladian influences in all three with pediment gabled porches and Serlian arch in the Tudor Revival.
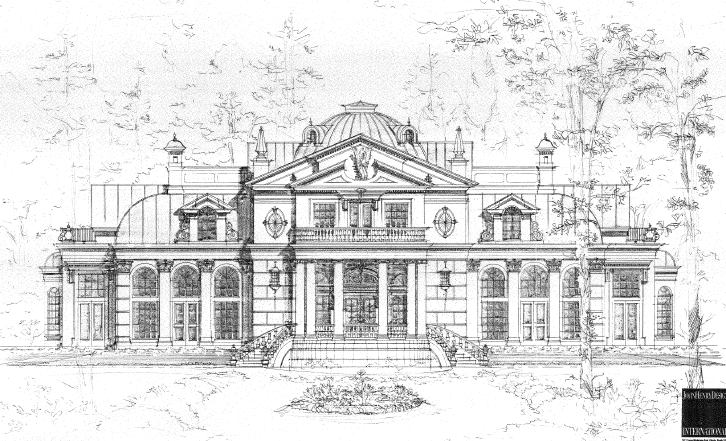
Beaux-Arts Classic, 8,500 -13,000 SF schematic design avail. (see colored rendering at top of page)
This Beaux Arts conception was designed to
take advantage of views in a 360 deg. aspect, much like Jefferson's
Monticello. Verandahs on sides and covered porches on front and
rear elevations allow outdoor activities. Classical detailing marks
the style with a Corinthian colossal column order on the front elevation,
dome roof, and broken pediment with statuary. 14 ft. and 12 ft.
ceilings with ornate moldings grace interiors.
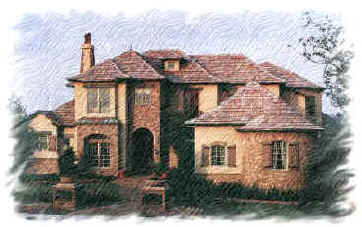
Our 'mini' castle above in a Tudor Country style, 6,500 SF, is described on this page
The Palm Beach mansion (above) exemplifies the rich detail inspired by Spanish, Italian, and Moorish Renaissance themes. A distinguished roofline and profusion of hand-worked wood, metal, stone and ceramic quoins, surrounds, columns, brackets, decorative iron doors, railings, etc. make this a magnificent estate home.

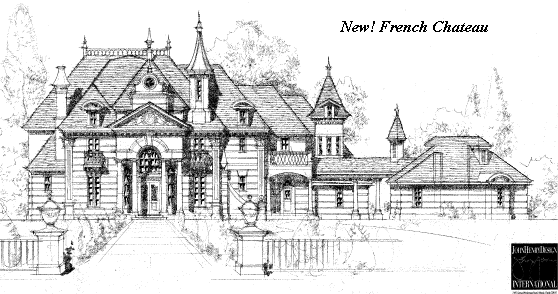
French Chateau, (above and below right) inspired from Loire and Norman Castles. Aerial below left of finished Palm Beach Exotic Mediterranean design illustrated in sketch further above.
See Before/ after page for the development of this Beaux Arts style French Chateau (above). A Mansart style central roof has a pier and baluster perimeter which lines up over an architrave supported by Corinthian columns. Large decorative windows are trimmed with stucco and stone panels. Cartouche angels flank the front entry. The period style is characterized by a symmetrical composition of classical elements gathered in an eclectic fashion. Alternate elevation below. Detail of Front entry second below.
Villa d'Angeli is a grand Villa in a Beaux Arts style disposed to be viewed on two levels at the entry and is open at three levels to the rear (walk out Basement).
Entry or Ground Level: Formal Rooms
There is a Grand Porte Cochere in front of the principal entry. Paired Corinthian columns are on the walls of the center portion of the structure.
The Ground Floor has Double Stair Foyer, two levels high, lit by a rotonda dome at third level. To either side of the Foyer is a small Office and large Closet. Proceeding to left is a double height Den/ Gentleman's Retreat which goes down one level, ringed by columns and with sitting area on Ground floor. Walking towards center under the Grand Stairs is a two story high Formal Great Hall with corner fireplace. Double doors to wide covered Porch with views to rear. Two sets of double doors to the right open to a large Dining Room with open Kitchen (can be enclosed) and Family Room with FIreplace. Two guest Bedrooms are to the right with separate entry stairs. There are two secondary Stairs, one going down to Walk out Basement and one up to Second Level. Also there is a regular Elevator and Service Elevator, two Powder Rooms.
Second Level: Private Bedrooms
The Double Grand Stairs culminate in a center Bridge. To the left is a large Master Bedroom Suite with full Bath, Walk in Closet and Private Balcony. To the left of the stairs is also another large Bedroom with similar full Bath and Walk in Closet. To the right of the Bridge are Three Bedrooms with Baths ensuite and shared Den. Two of the Bedrooms have Private Balconies.
Basement Level: Exercise, Commercial Kitchen, Garages
The Center area on the Walk out Basement is a Grand Lounge with double door access to the rear of the property. Connected are Vestibule and Hall, Game Rooms, Billiards, CInema, Exercise Room, Turkish Sauna, Finnish Sauna, Massage Room, Room of Rest, Laundry, Maid Bedroom, Kitchen with Refrigerator room and Dry Storage, one Guest Suite with Bath Ensuite, Artist Studio, covered Patio and rear Porch, Three Car Garage (can add more garages), plus connection to Pool House. There are also three Powder Rooms and the Elevators plus two stairways uptstairs to Ground Level.
Pool House
Separate structure is connected to Basement via passage. Large pool with Hot Tub is enclosed under large glass roof with glass surrounding three sides. Generous deck area around pool for parties. Contains Dressing area, Exercise Room, and Sauna with Bathroom.
French Manor House Normandy Style, 8,500- 12,000 SF
Chateaux Grande Luxe @ 15,000 SF

An example of a remarkable17th and 18th century chateau with approx. 21,500 sq ft of space (below)
Exquisite Beaux-Arts Revival Mansion at 8,500 - 12,000 SF, above
Palm Beach Mansion, 18-28,000 SF with garden court entry, turret stair, 8 car garage, Rotonda living room, etc.
Palladian Palm Beach Italian Renaissance Fantasy, Villa Serena @ 11,500 SF above
English Tudor Manor
MORE:Portfolio Ideas
To Contact architect via e-mail: johnhenryarchitect@gmail.com To Contact architect by phone: 407/ 421-6647
Cost to purchase most existing plan designs is $4.90/ SF typ. for Permit Set drawings, $2.85/SF for Schematic Design only (see each description for plan contents/availability)
NOTE: We do not have plan books nor send copies of our floor plans unless we are under contract. Please contact us to receive typical contract form, or set an appointment to view most of our work at our Orlando office.
Questionnaire/EBooks
Castles/Mansions
First Estates
Portfolio A Portfolio
B Portfolio C
Portfolio D
Interiors
Modern Plans
Contact
Castle Chateau des Reves, 14,000 SF of Renaissance Luxury
Ultra Luxury Custom Homes, Villas and Estates by by design
Welcome/ Intro Home Luxury Home portfolio Custom Plans Showcase "Small Houses" Castles and Mansions Interiors Ultra Custom New Homes Under Construction Custom Details Contemporary Plans CD/Books Before/After Recommendations About the Architect Feedback New Products/Artists Period Style Resource/Links Bibliography Order/Contact FAQs Fee Schedule
Plan for your Dream Home now!
Click: Order Planning e-book or CD here!


BLOG HEREg![]()
Property For Sale
Canada Real Estate
Australia RealDiscuss all aspects
of Period Design!
Copyright 1999/2000/2001 by John Henry Design International, Inc. All rights reserved.
Republication or re-dissemination of this site's content is expressly prohibited without the written permission of John Henry Design International, Inc.
John Henry Architect
MasterWorks Design International, Inc.
7491 Conroy Road
Orlando Florida 32835
TEL: 407 421 6647
EMAIL: johnhenryarchitect@gmail.com
Custom Home Design Services » Custom Home Remodeling » Luxury Home Interior Design Services » Custom Home Design Intro Offer »
About the Architect » Contact John Henry » Home Design Fee Schedule » Period Style House Design » How to Design Historic Mansions » Architect's Blog » Home Planner Ebook » Bibliography » Boxy But Good » Not So Big? Not So Smart »
