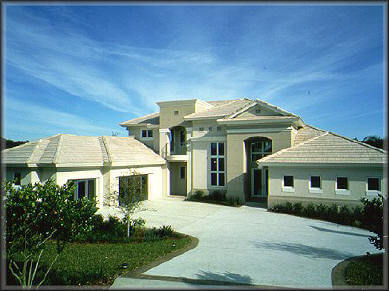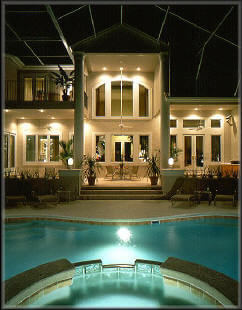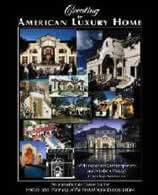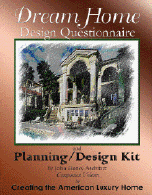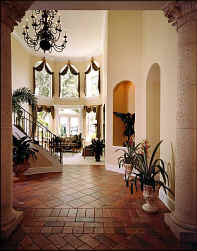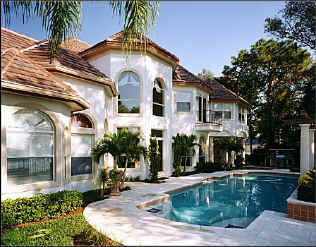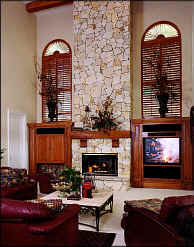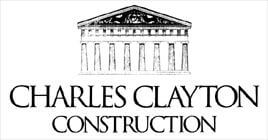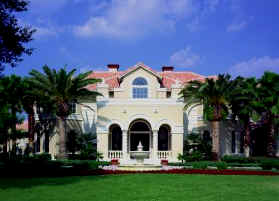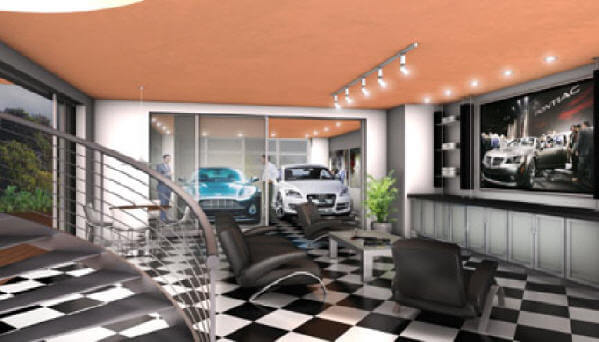
Builder Program
Builders may inquire for discounts on volume orders for spec built homes or semi-custom design for pre-build contracts. John Henry Architect has developed award-winning plans for spec builders that have consistently placed in first and second categories for Best of Show including recognized Street of Dreams programs as well as in HBA sponsored events. Show-homes typically have sold in framing stages or within a few weeks of CO with numerous presales resulting from show models. We can offer schematic plans and elevations only for projects up to 4,000 SF. For those in luxury categories we can provide a more complete set of drawings up to Permit Set documents.
 What we can do for you:
What we can do for you:
[Call for Details on Limited Builder/Developer Introductory offer: Conceptual plan and elevation only $2.25/SF with order of three. Royalties apply @ $.90/SF each build out. For designs up to 6,000 SF under roof only]
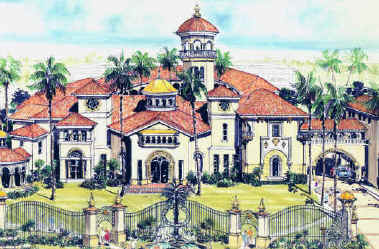
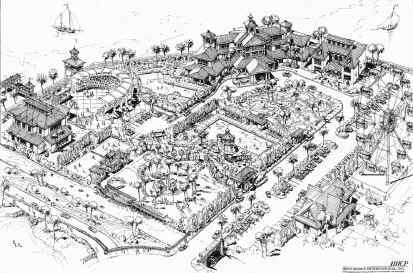
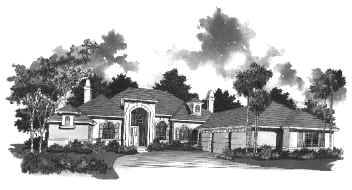
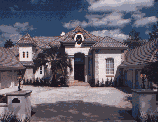 generated
from larger designs. In the SEBC 1991 regional awards program the Mediterranean style
Viscaya model built by Jones/ Clayton in Orlando, Florida won the Grand Aurora Award. In
1997 the same builder entered Valmoreal (designed with Bernie Johnson, photo below right),
a Gothic two story design in Phillips Landing, which won Best of Show in that year's
Street of Dreams program.
generated
from larger designs. In the SEBC 1991 regional awards program the Mediterranean style
Viscaya model built by Jones/ Clayton in Orlando, Florida won the Grand Aurora Award. In
1997 the same builder entered Valmoreal (designed with Bernie Johnson, photo below right),
a Gothic two story design in Phillips Landing, which won Best of Show in that year's
Street of Dreams program.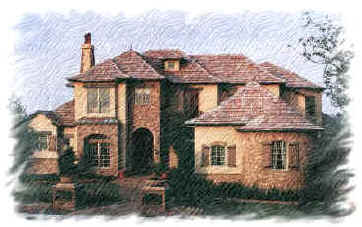 Our
most recent spec home was designed for IBK Construction, a 5,700 SF 'Casa' in Lake Nona subdivision Orlando. The real estate office
was so ecstatic about the design they said: "This is just
super, a perfect design. We should have no problem pre-selling it for Ira."---
and "John, I wanted to call and tell you that this plan looks
awesome; I like how the Foyer has privacy from the Living Room which is just the
right size and balances the Family Room. The winding stair should be
spectacular." (Scott Hall and Roddy Owen) In addition the Review Board
admitted that "...the exterior elevations embody a rich character which will be a
source of pride in the Lake Nona Community." This project has
currently been sold in the framing stage. A second spec sold as well,
the third is under construction. Follow
another builder's success and a showcase home under construction
Our
most recent spec home was designed for IBK Construction, a 5,700 SF 'Casa' in Lake Nona subdivision Orlando. The real estate office
was so ecstatic about the design they said: "This is just
super, a perfect design. We should have no problem pre-selling it for Ira."---
and "John, I wanted to call and tell you that this plan looks
awesome; I like how the Foyer has privacy from the Living Room which is just the
right size and balances the Family Room. The winding stair should be
spectacular." (Scott Hall and Roddy Owen) In addition the Review Board
admitted that "...the exterior elevations embody a rich character which will be a
source of pride in the Lake Nona Community." This project has
currently been sold in the framing stage. A second spec sold as well,
the third is under construction. Follow
another builder's success and a showcase home under construction  Project
below: 40,000 visitors inspected Southern Living's 'Home of the 21st Century'
built on speculation in Longwood, Florida by Signature Homes. 3,650 SF. Go to
Project
below: 40,000 visitors inspected Southern Living's 'Home of the 21st Century'
built on speculation in Longwood, Florida by Signature Homes. 3,650 SF. Go to 