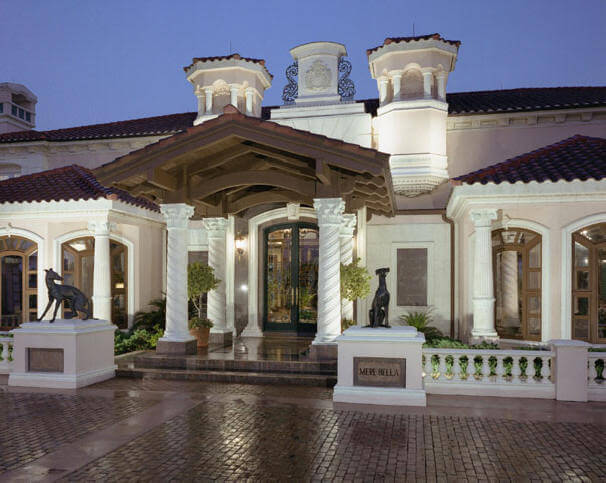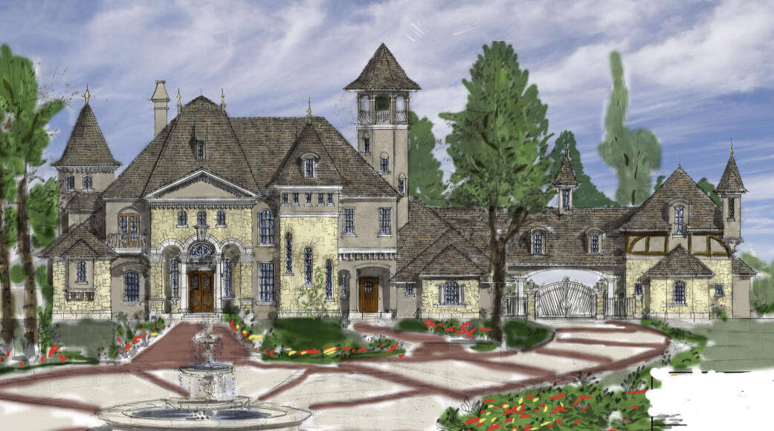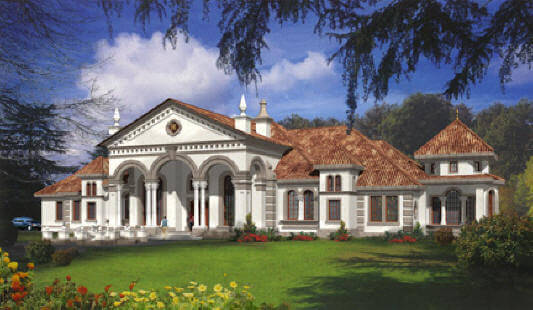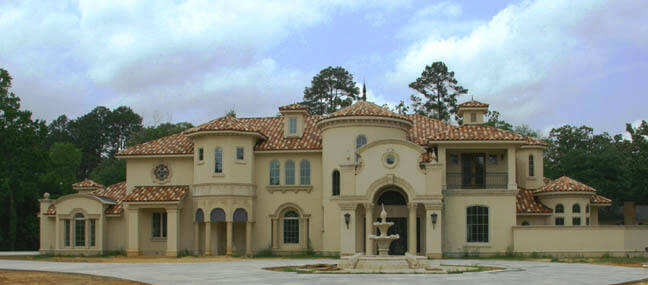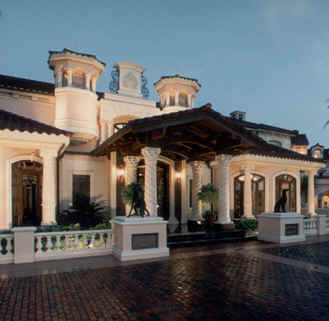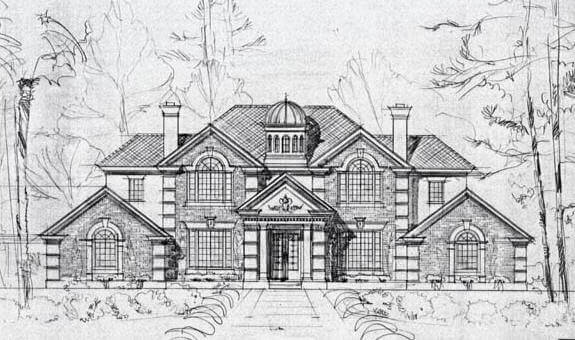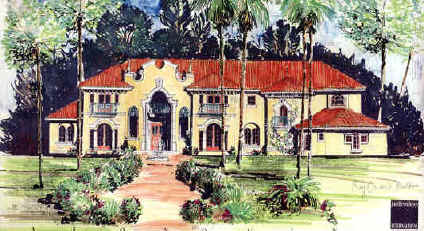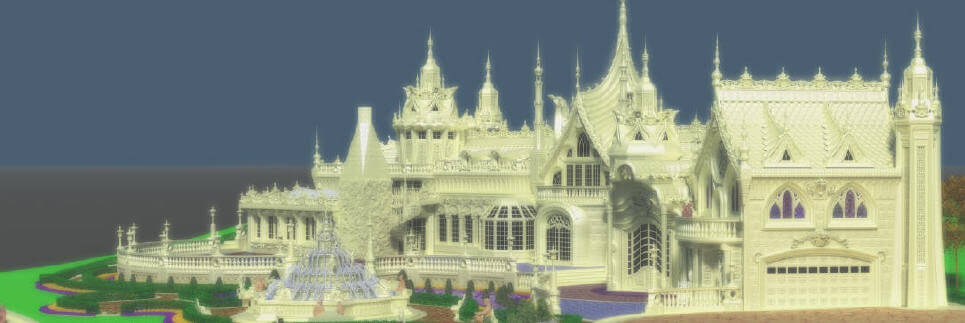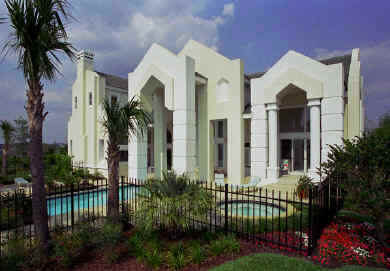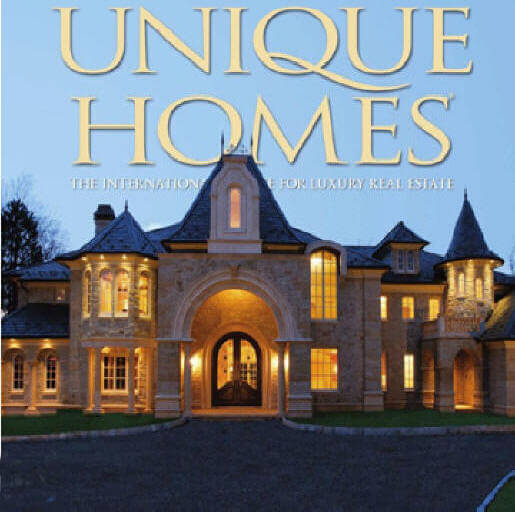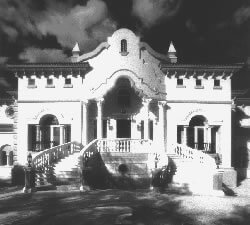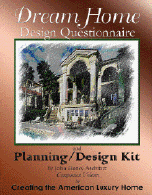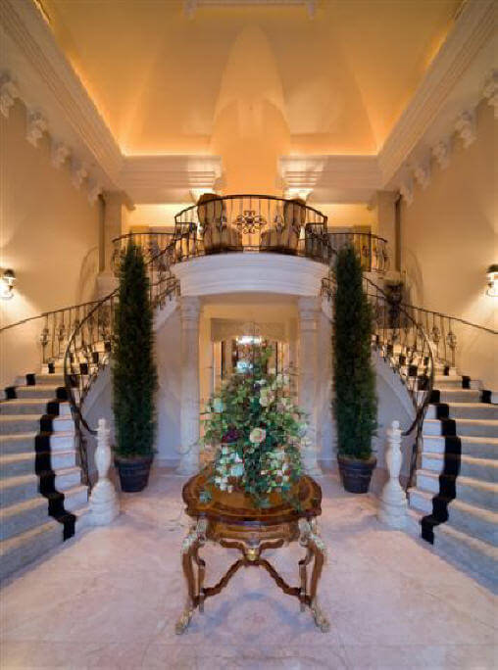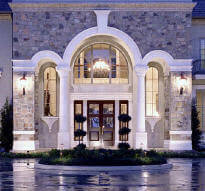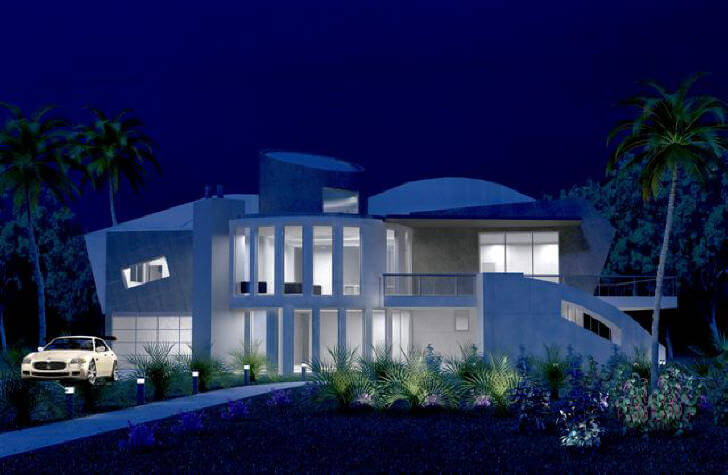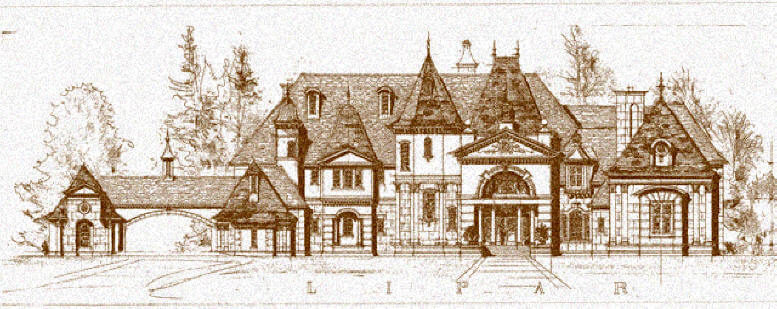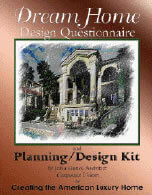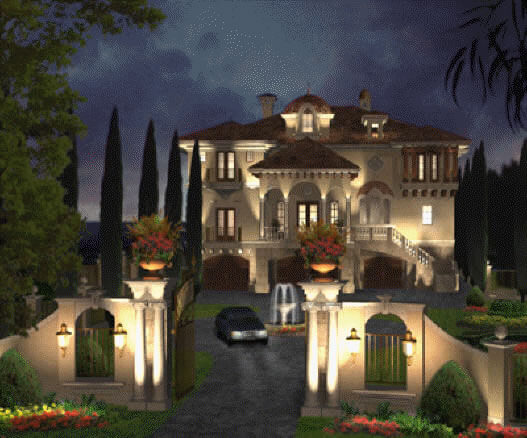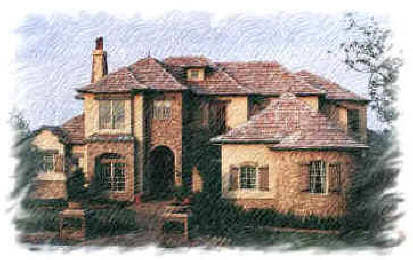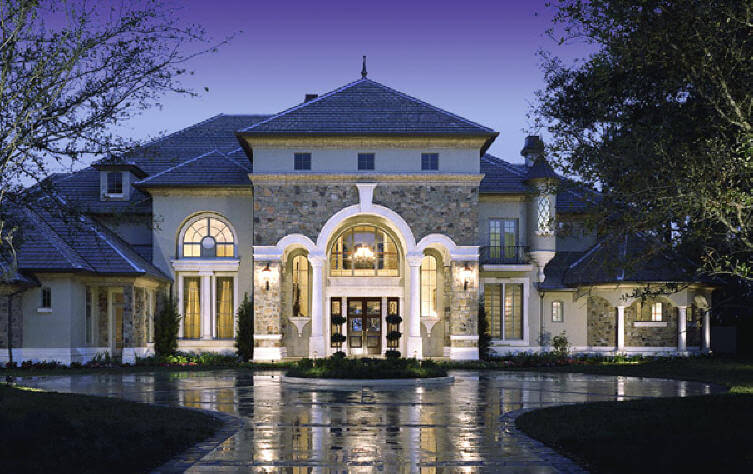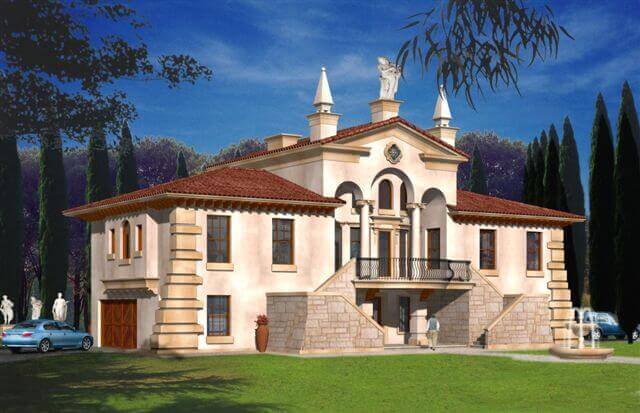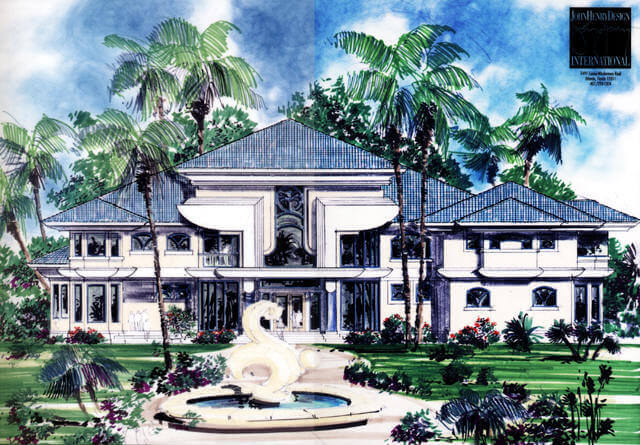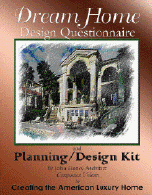Portfolio D
Eclectic Classical: front entry of Mere Belle, formal rooms and 3 guest suites on first level, Master and 2 bedrooms on second. Wine cellar, Exercise, Sauna, on Pool level. Service quarters and Lake Cabana remote; Gazebo, 6 car garage, helipad, elevator, complete office/ crafts. (see aerial view above) Go to Interiors for more information
![]() BLOG HERE:
Discuss all aspects
of Period Design!
BLOG HERE:
Discuss all aspects
of Period Design!
|
|
NEW: Schematic STUDY FLOOR PLANS available at $2,500 under 6,000 SF and $5,000 up to 12,000 SF, credited to any Plan Purchase! inquire here.
Cost to purchase most existing plan designs is $4.90/ SF typ. for Permit Set drawings, $3.85/SF for Schematic Design only (see each description for plan contents/availability)
NOTE: We do not have plan books nor send copies of our floor plans unless we are under contract. Please contact us to receive typical contract form, or set an appointment to view most of our work at our Orlando office.
'French Country' Chateau (above), detail of front entry in native stone veneer and lime stone arches, columns, voussoirs with keystone porch. We have several variations available to fit a variety of budgets.
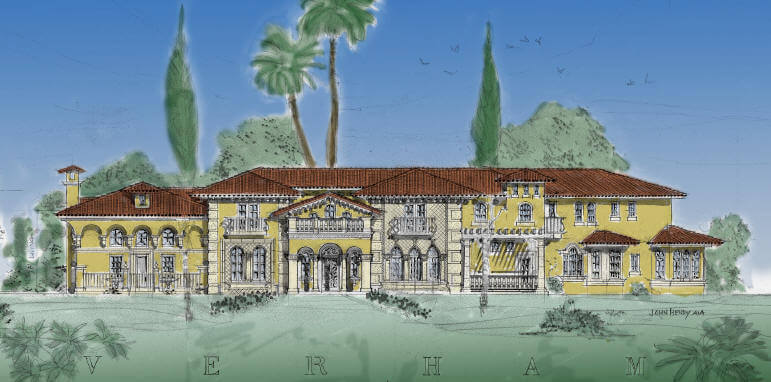
Palm Beach Mediterranean Revival house (above), for Malibu California @ 7,800 SF
Villa Serena
(below)A Palm Beach Revival style home based on classical Villa form. Symmetry, ideal proportion, traditional materials combine for a gracious, elegant statement. Approximately 12,000 SF on three levels (2 1/2 visible from front, 3 on rear facing lake), 4 car garage, one elevator. Two guest suites, exercise, wine gallery, den, playroom, billiard and darts on ground floor. Principal entry is 1/2 level up from entry court from horseshoe grand stairs. Elliptical twin grand stairs in foyer lead to private bedroom suites (4) upstairs. Formal level has living, dining, great room, kitchen with breakfast area, butler pantry, trophy room, utility. Elevator private to master suite. Balconies on rear. 14' floor to ceilings on formal level, 12' ceilings on third floor. Stunning.
NEW: Villa Serena plans, as originally built, available for the first time . Permit Set includes building cross section and primary interior elevations of Foyer, Living, Dining, Family. $35,000.00. This fee credited towards retainer for complete customization of plans to your specifications.
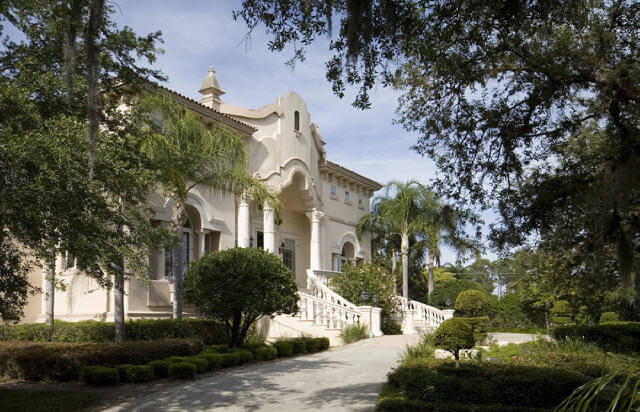
Also: NEW reduced scale plan at approximately 6,800 SF, Permit Set plans available. Two story design keeps double stairways at Foyer, includes Theater room on second floor, Master upstairs, secondary stair, and more (see below) Complete description this page.
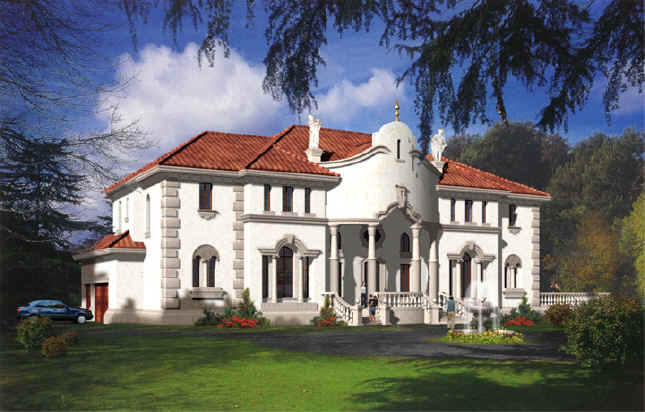
Great room with two story vault, natural stone finishes and custom floor design. Elliptical stairways with cross vault ceiling and skylight, brackets holding crown molding and tray for indirect light. Renaissance and Moorish detailing
.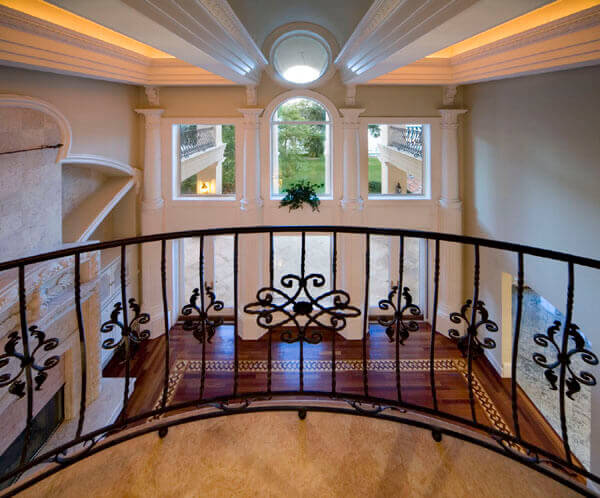
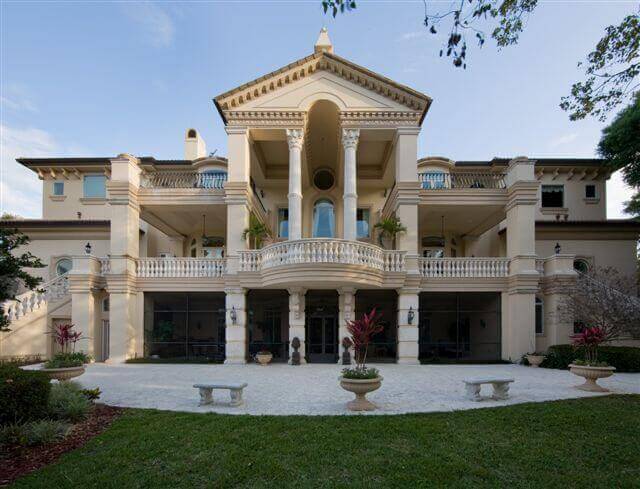
Former residence of Payne and Tracy Stewart (above)
New photos and description here
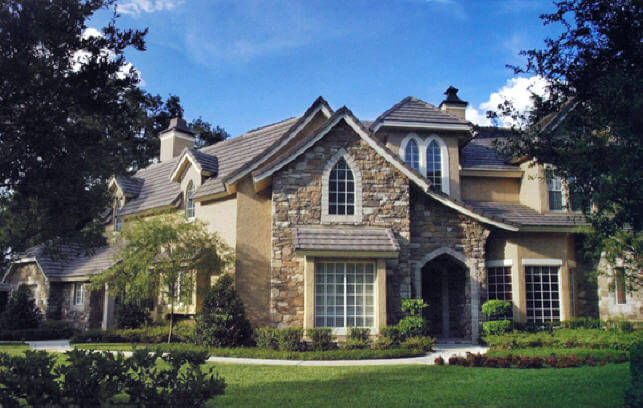
Inspired by Thomas Kinkaid, above house of approx. 3,600 SF
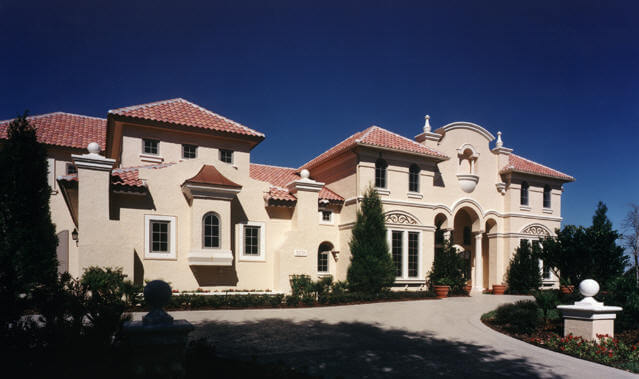
"We love it! It is absolutely beautiful. I particularly like the front entry you have designed..."
Lynn Fields, Houston TX 1/ 22/ 2000
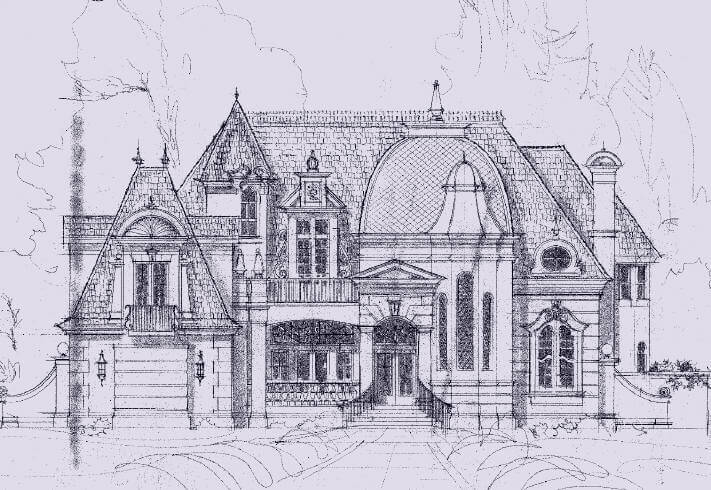
Above and below: Mere Belle, a Mediterranean fantasy house at 13-25,000 SF
Brick English American Colonial style house, above
New Fantasy Castle Design Series
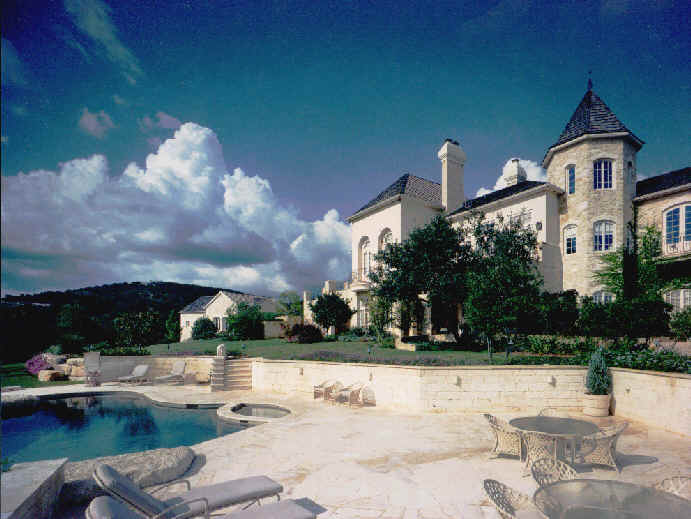
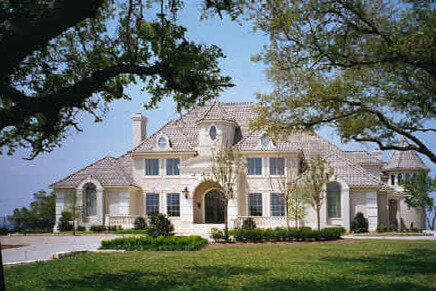
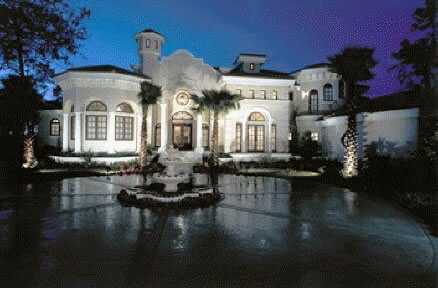
INTRODUCTION: The work we proudly illustrate
herein is a record of projects designed in a 21 year period. Most of our
Florida homes are designed for level sites but in the last several years we
have been creating houses on irregular topography in California, Maryland,
New York, Ohio, Delaware, Moscow, etc. You will find various styles ranging
from Greco-Roman villas, Venetian style Palazzi,
Modern movement, Renaissance classicism, French chateaux, English Manor,
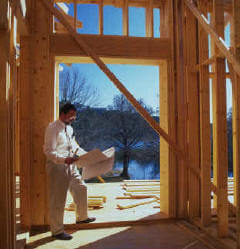 Beaux
Arts, Art Deco, Frank Lloyd Wright, Ultra-Contemporary, Mediterranean Revival,
Exotic Palm Beach, Beaux-arts, Baroque, Neo Classical, Middle East, and
more. Each project was custom designed for a unique individual/family and
site. Each client has specifications that arise from peculiar situations:
background, interests, regional influence, site conditions, present and
projected economic conditions, etc. Each project begins as a vision and
evolves naturally. We invite you to dream here and be inspired to commence
the Design Process. Our custom home design services are available from
Schematic design only or through Permit Set, specifications, and Interior Design. We also offer a limited
number of plans that have been pre-designed in order to quick-start the
design process (and save some time and money). To view floor plans, please
contact us to set an appointment.
Beaux
Arts, Art Deco, Frank Lloyd Wright, Ultra-Contemporary, Mediterranean Revival,
Exotic Palm Beach, Beaux-arts, Baroque, Neo Classical, Middle East, and
more. Each project was custom designed for a unique individual/family and
site. Each client has specifications that arise from peculiar situations:
background, interests, regional influence, site conditions, present and
projected economic conditions, etc. Each project begins as a vision and
evolves naturally. We invite you to dream here and be inspired to commence
the Design Process. Our custom home design services are available from
Schematic design only or through Permit Set, specifications, and Interior Design. We also offer a limited
number of plans that have been pre-designed in order to quick-start the
design process (and save some time and money). To view floor plans, please
contact us to set an appointment.
Plan for your Dream Home now. Order ebook or CD here!
Stately House Grandeur, above former Payne Stewart home. Click on image for more
click image above for exclusive video of interior spaceModern Contemporary Decon Style
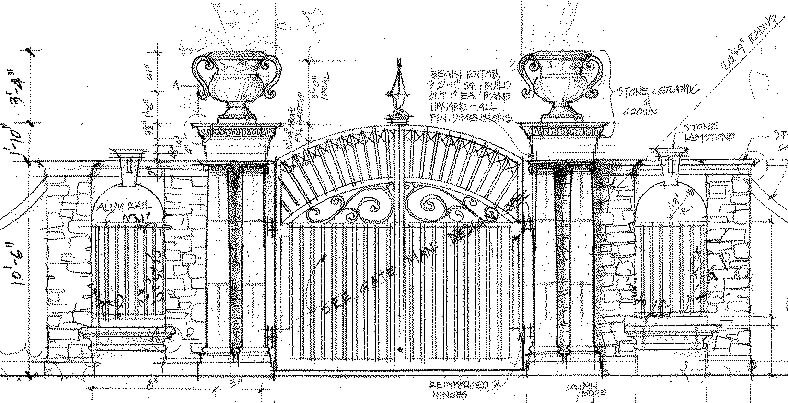
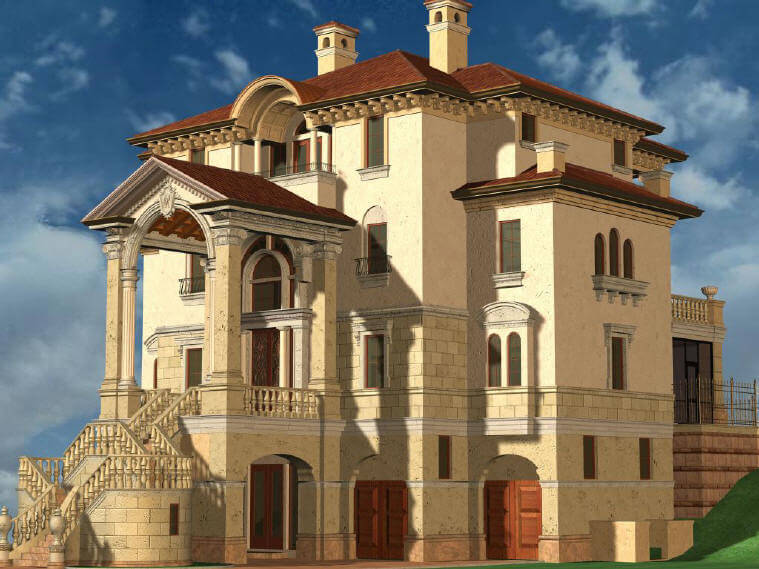
Above and below: Palladian Villa, 8,000 SF on 4 levels. Exquisite details in stone and stucco. Fireplace, Porch detail (below)
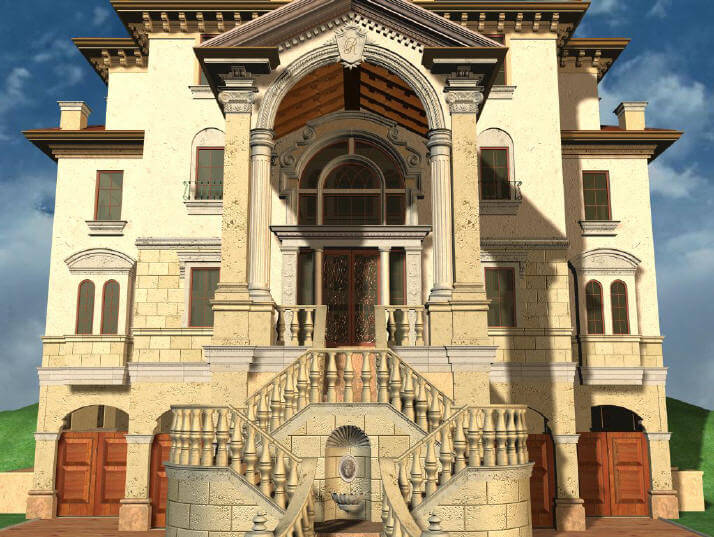
"...for the eye is ever in search of beauty." Vitruvius
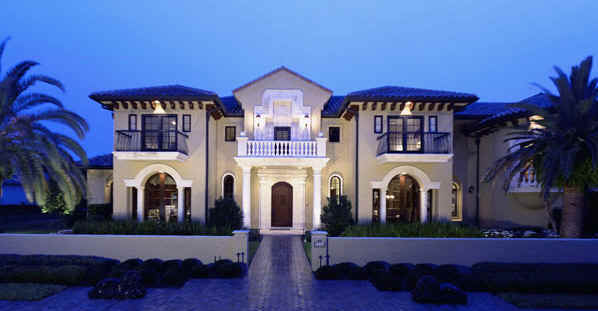
Exotic Mediterranean: (above top) stucco and tile roof, zoned floor plan, upper game rooms w/ secondary bedrooms. 7,500 SF two story. Below right, Plan 22
New: French Chateau design at 9,000 SF, above
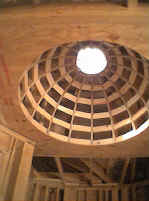
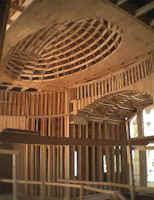
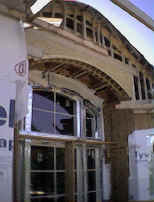
"Just got back from the site... the grotto looks awesome. They are masters at groin vaults. The Family Room ceiling also looks incredible..... Fantastic."
Suzi Dailey, Austin TX. 2/1/2000
French Chateau, above, inspired by Loire castles and Paris hotels.
More here.Click: Order Planning e-book or CD here!
 BLOG HERE:
Discuss all aspects of
Period Design!
BLOG HERE:
Discuss all aspects of
Period Design!
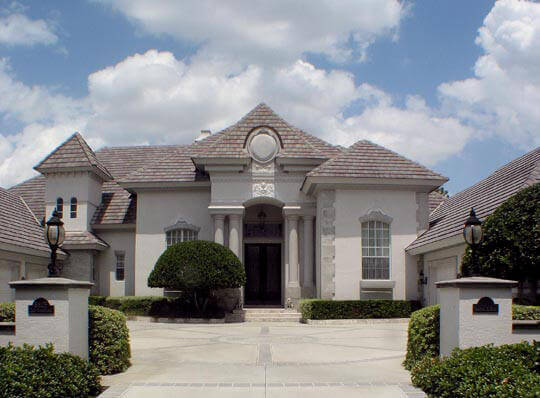
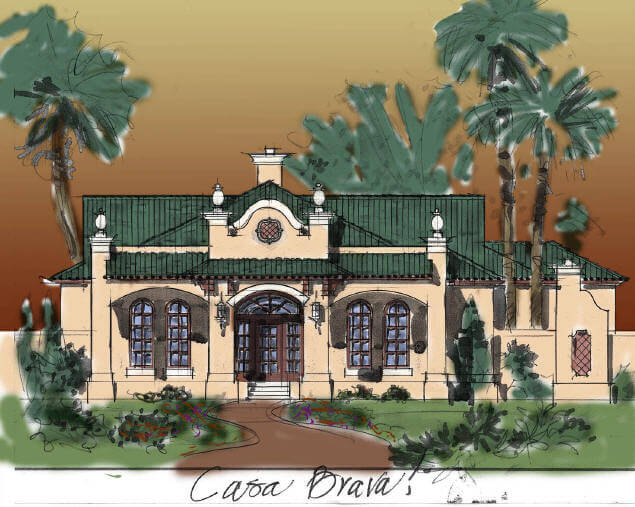
"We have admired the beautiful work of Art you produce..." Leonard G. Francis, 1999
Bungalow style 3,200 SF house design, above
Middle East Traditional style 12,000 SF residence. Various elements from Turkey, Persia, w/contemporary layout. Enclosed courtyard with pool and water feature. Separate quarters and reception areas for men and women. Traditional elements of a culture should be sensitively introduced into a contemporary plan.
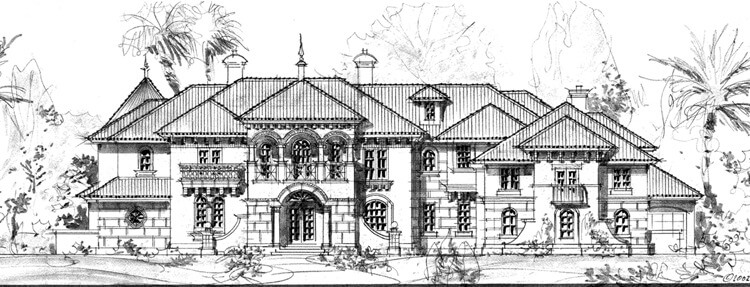
Brick Colonial style house at 9,800 SF
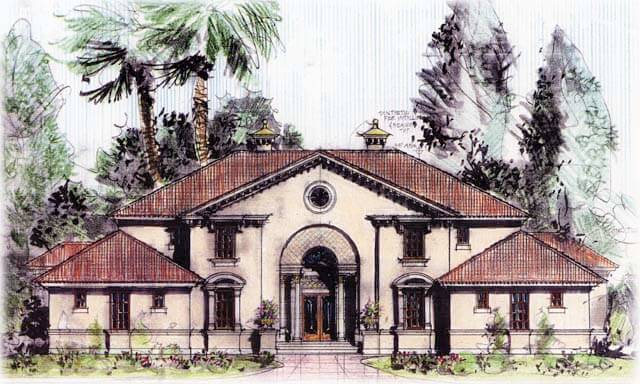
Palladian style stucco and tile home at 5,400 SF above
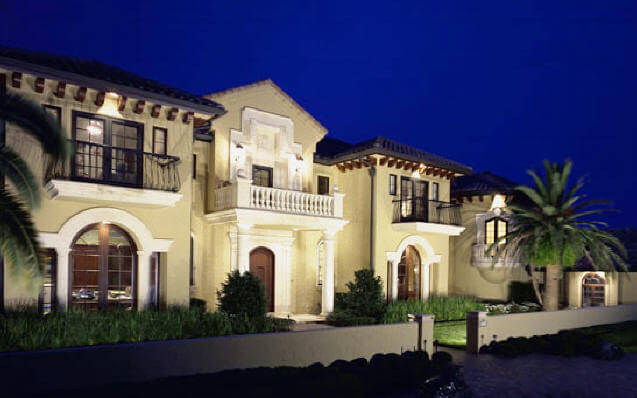
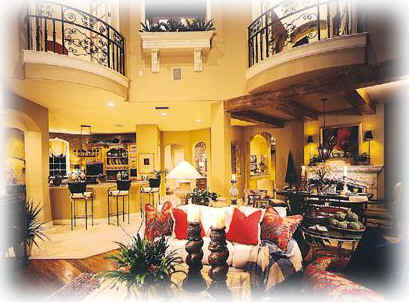
Chateau des Reves
click image above for exclusive video of interior spaceFrench Roman
tic Chateau16 ft. first floor and 14 ft. second allow period style proportion/details throughout, hand-carved stonework and intricate woodwork. Master Suite w/ Sitting and octagonal His/ Her Bath and Closets, Exercise room on first floor with secret spiral stair to Owner�s Retreat overlooking lake at second floor; 2-story paneled Study, barrel vault and coffered Living Room, Elliptical Dining, Sky lit Foyer w/ grand Stair and Wine cellar below, large Family Room adjacent to Kitchen. Children�s Play room with separate Billiard room by Kitchen and Family. Second floor Media room, Children's study, 4 Bedrooms en suite. Secret attic. Upper rear porch facing lake and pool at rear. Guest House by separate entry. Wood shop and 3 car garage connected by a porte cochere. Large pool and deck with trellis. Over 18,000 SF under roof.
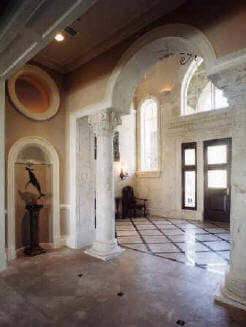
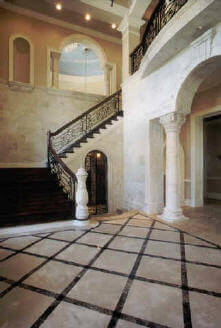
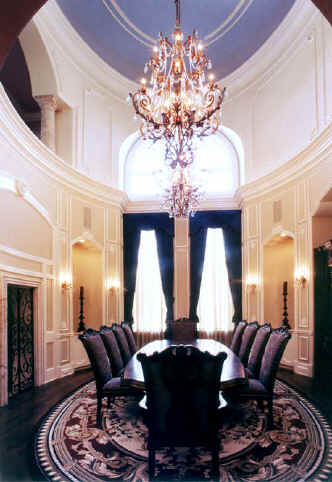
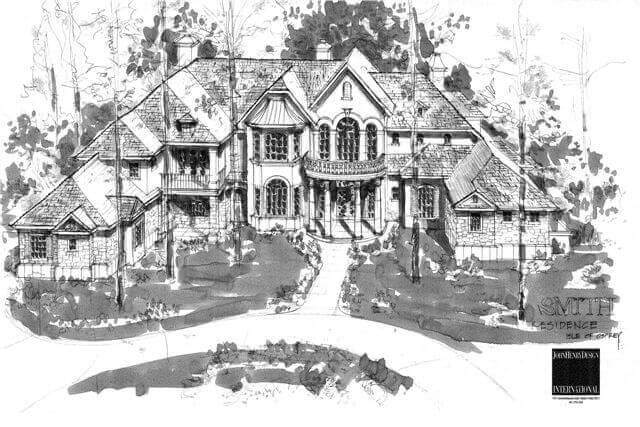
Small Palladian Villa at 4,200 SF, click on image to see French Provincial design
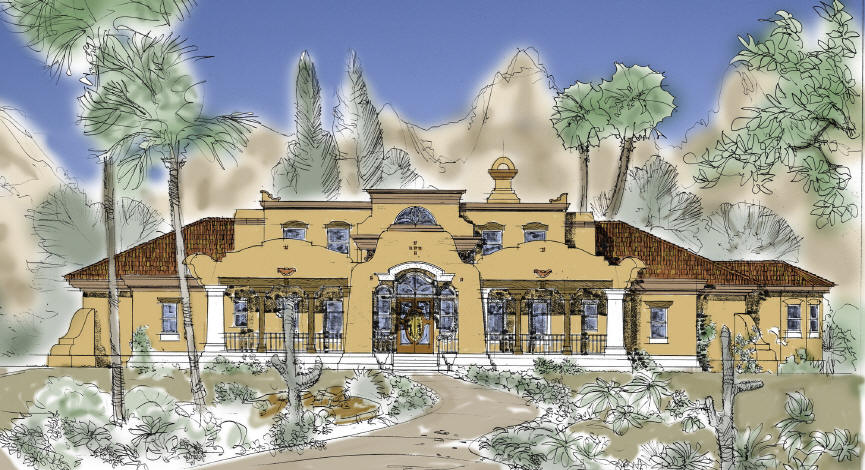
Desert Southwest Classic Santa Fe style above
Contemporary Mediterranean style house above, Desert hilltop house below for Arizona property
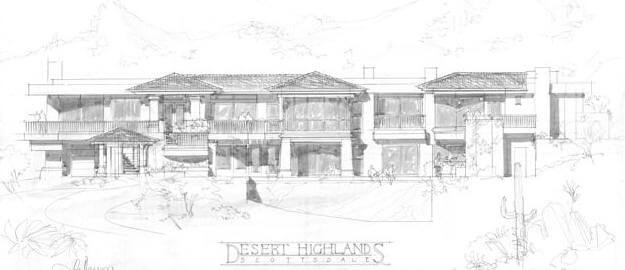
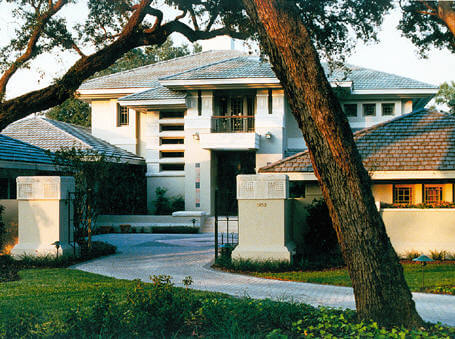
Frank Lloyd Wright Style, above

English Tudor Manor at 25-45,000 SF above
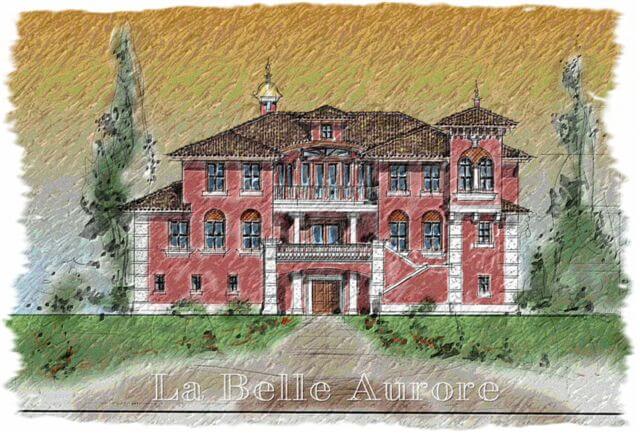
Charming 3 story 3,400 SF Italian villa, expandable to 5,000 SF
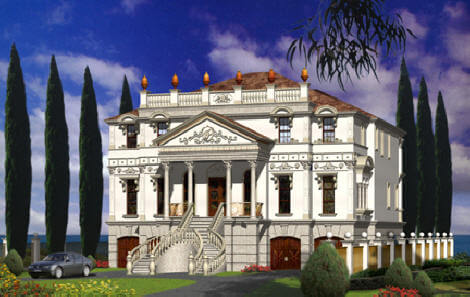
There should be some type of honorific for Architects. Did one exist, I would certainly use it when referring to you
. Andrew Taylor 3/28, 2001Click: Order Comprehensive House Planning e-book or CD here!
Cost to purchase most existing plan designs is $4.90/ SF typ. for Permit Set drawings, $3.85/SF for Schematic Design only (see each description for plan contents/availability)
NOTE: We do not have plan books nor send copies of our floor plans unless we are under contract. Please contact us to receive typical contract form, or set an appointment to view most of our work at our Orlando office.
To Contact architect via e-mail: johnhenryarchitect@gmail.com To Contact architect by phone: 407/ 421-6647
 BLOG HERE:
Discuss all aspects of
Period Design!
BLOG HERE:
Discuss all aspects of
Period Design!
Ultra Luxury Custom Homes, Villas and Estates by design
Copyright 1999/2000/2001 by John Henry Design International, Inc. All rights reserved.
Republication or re-dissemination of this site's content is expressly prohibited without the written permission of John Henry Design International, Inc.
John Henry Architect
MasterWorks Design International, Inc.
7491 Conroy Road
Orlando Florida 32835
TEL: 407 421 6647
EMAIL: johnhenryarchitect@gmail.com
Custom Home Design Services » Custom Home Remodeling » Luxury Home Interior Design Services » Custom Home Design Intro Offer »
About the Architect » Contact John Henry » Home Design Fee Schedule » Period Style House Design » How to Design Historic Mansions » Architect's Blog » Home Planner Ebook » Bibliography » Boxy But Good » Not So Big? Not So Smart »
