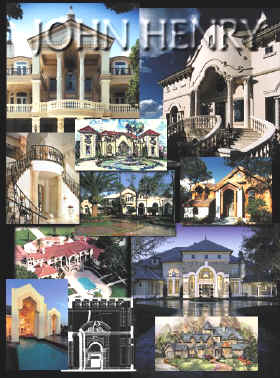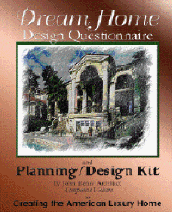This Affiliate Program is centered around Design Services alone. You
will still use existing drafting services in your area, but will get the creative
talent up front at low cost. Just think: you can offer potential clients a
preliminary plan and elevation without having to commit to a long term or full services
contract with an architect. These drawings are attractively presented and contain the hot
buttons most consumers are looking for in a custom home. For our Preferred Builders we
will turn around a Feasibility Study (rough floorplan on site) in 24 business hrs. or Schematic Design Package
(plan, elevation on site plan) within 48 business hours!
Guaranteed.

If your client likes the plan, we can develop it to
Stage 2 for a nominal fee. Then after that point your own drafting team takes over. For an
extra fee, we can redline changes or make design adjustments to construction documents.
How exactly does this program work and
how much does it cost?
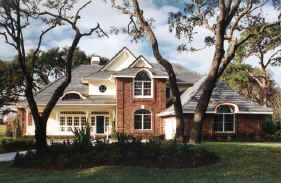
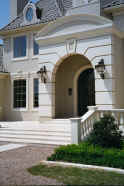
(above
left: sample elevation for
Feasibility Study, color option; above left center: custom permit set; below center:
builder spec; above right: detail from alternative elevation generated from existing
plan )
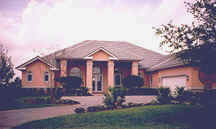
There are two levels/quality of design services
available. The first is a basic Feasibility Study (stick plan, b/w elevation sketch) which
comprises the concept plan and elevation situated on a selected site. This scope of
service is available for only $1/ SF as a single shot. There is a limit of 3 per month in
this Affiliate Program.
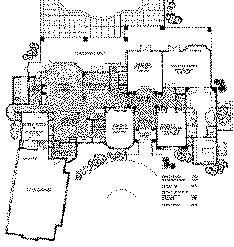 (left: sample floorplan, photo-ready option)
(left: sample floorplan, photo-ready option)
To continue into Schematic Design you may ask for up
to 2 new plans and front elevations per month for one year, based on the Feasibility Study
or done from scratch. Each design is billed at only $1.75 /SF under roof for up to a 6,500
SF house. Turnaround is 48 business hours. See Fee
Schedule for larger homes ). Stage 2 drawings (design development option) costs
$.50/SF. This option includes making changes to the elevation and/ or floor plan as
necessary. Royalty fees or repeat costs for either the Feasibility Study or
Schematic Design are $.50/ SF per each subsequent build out.
The membership cost for a Preferred Builder Affiliate is
$20,000 per year. This membership
qualifies you to order 36 Feasibility Studies and 24 Conceptual Designs per year at below
market design fees (see above). Included is a sign-up bonus for a free cosmetic redo of an
existing plan: update the floor plan and generate a new elevation! Call also for special
reduced fee to revamp existing plans in product line.
This program cannot be combined with any
other discounts or special offers advertised on this web site.
Call us now to help you close clients who
need to be convinced, or to those who are sitting on the fence. John Henry can be reached
at 407/ 421-6647 to discuss details or leave message at:
johnhenryarchitect@gmail.com
